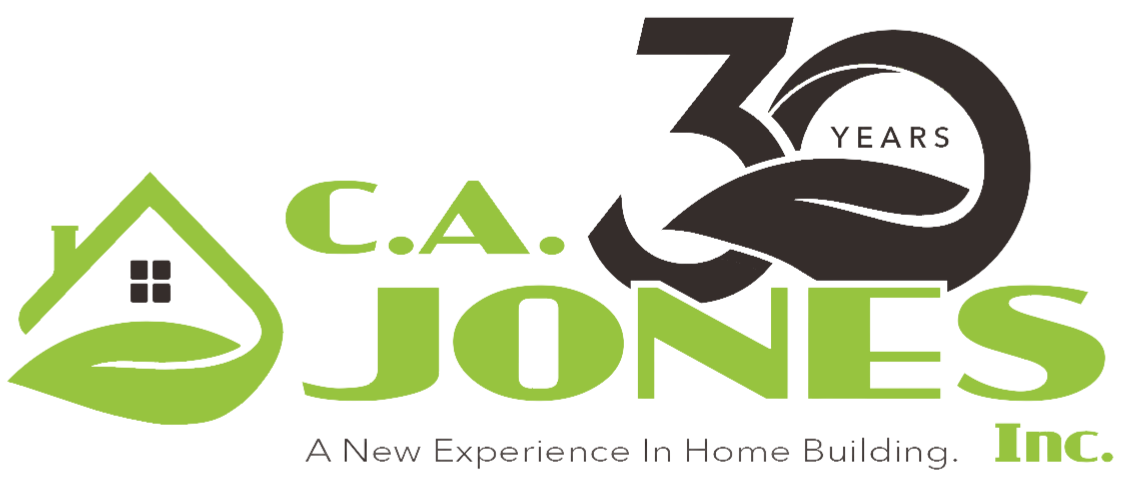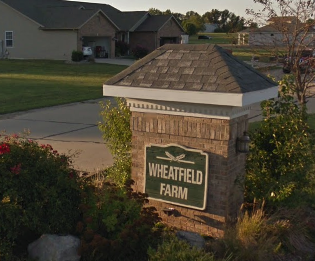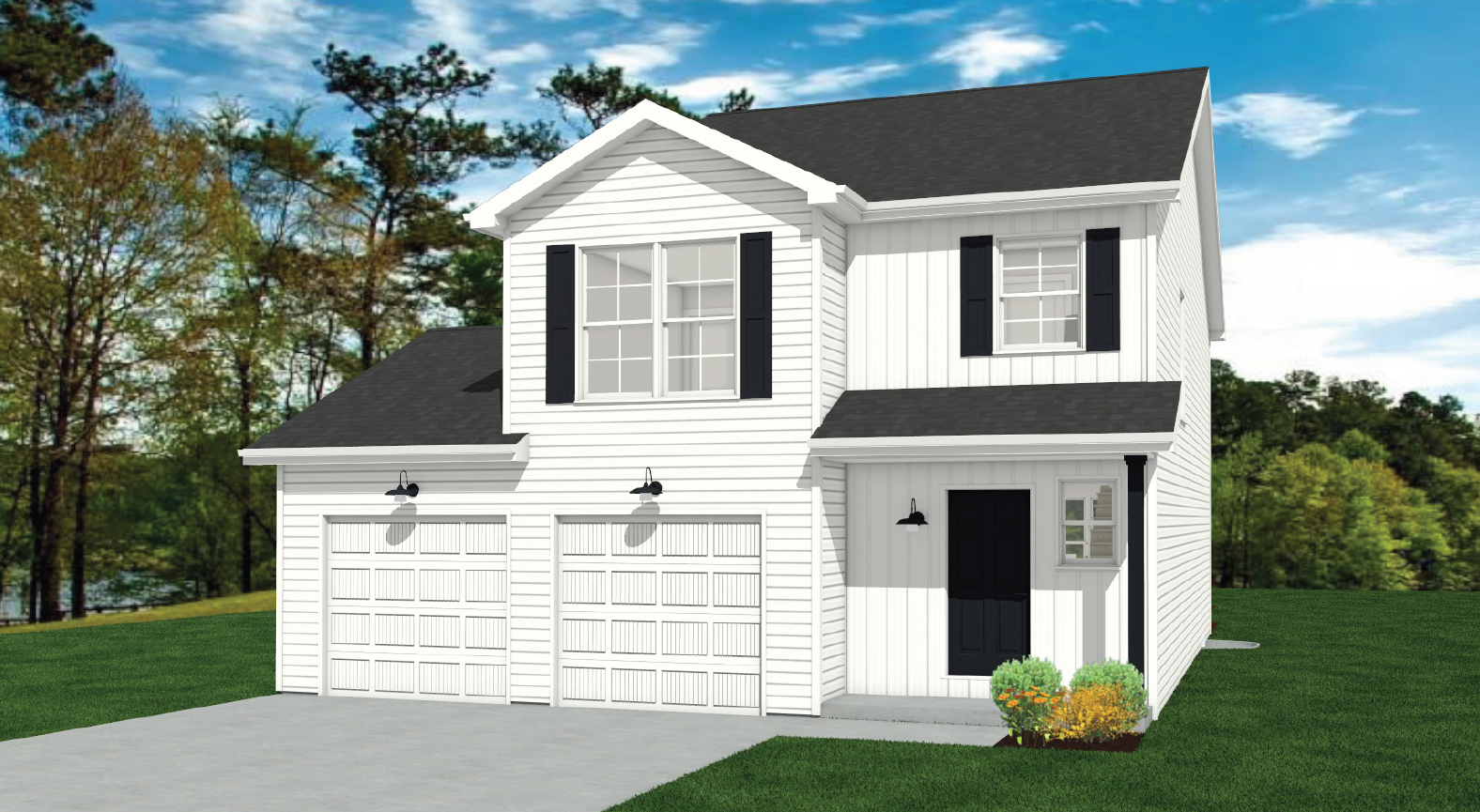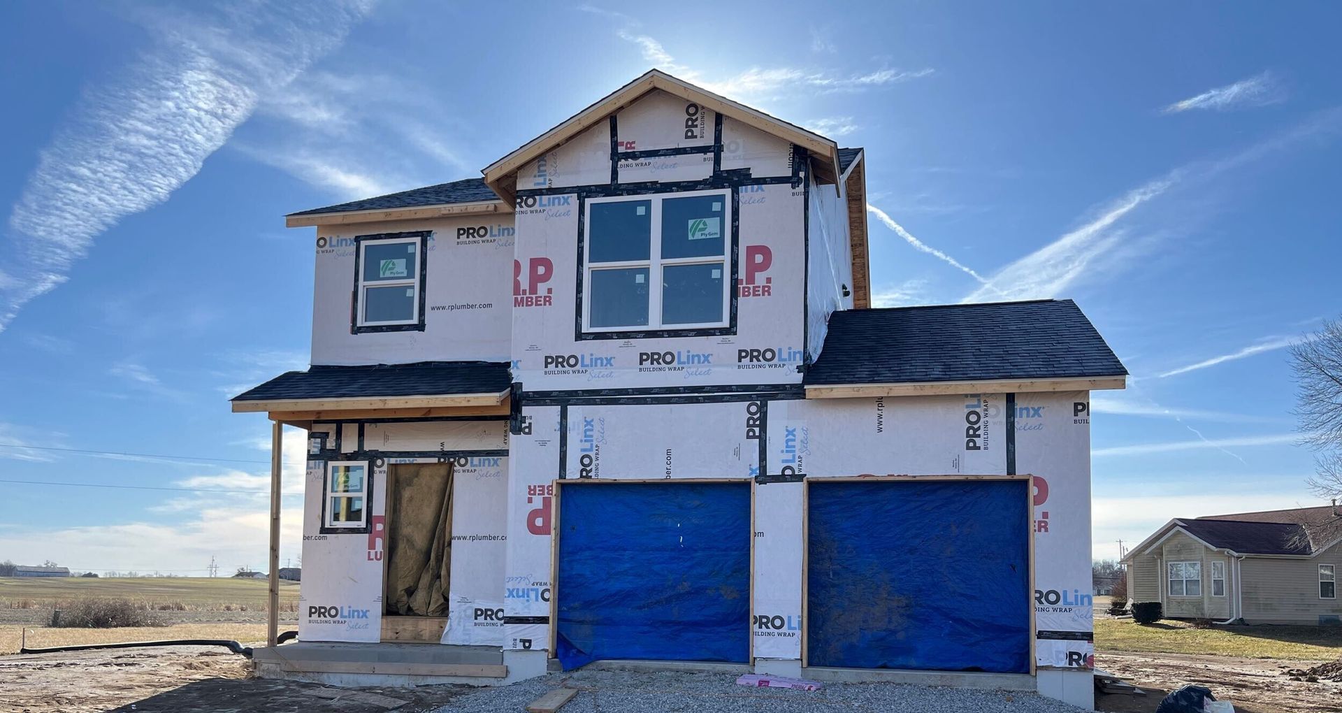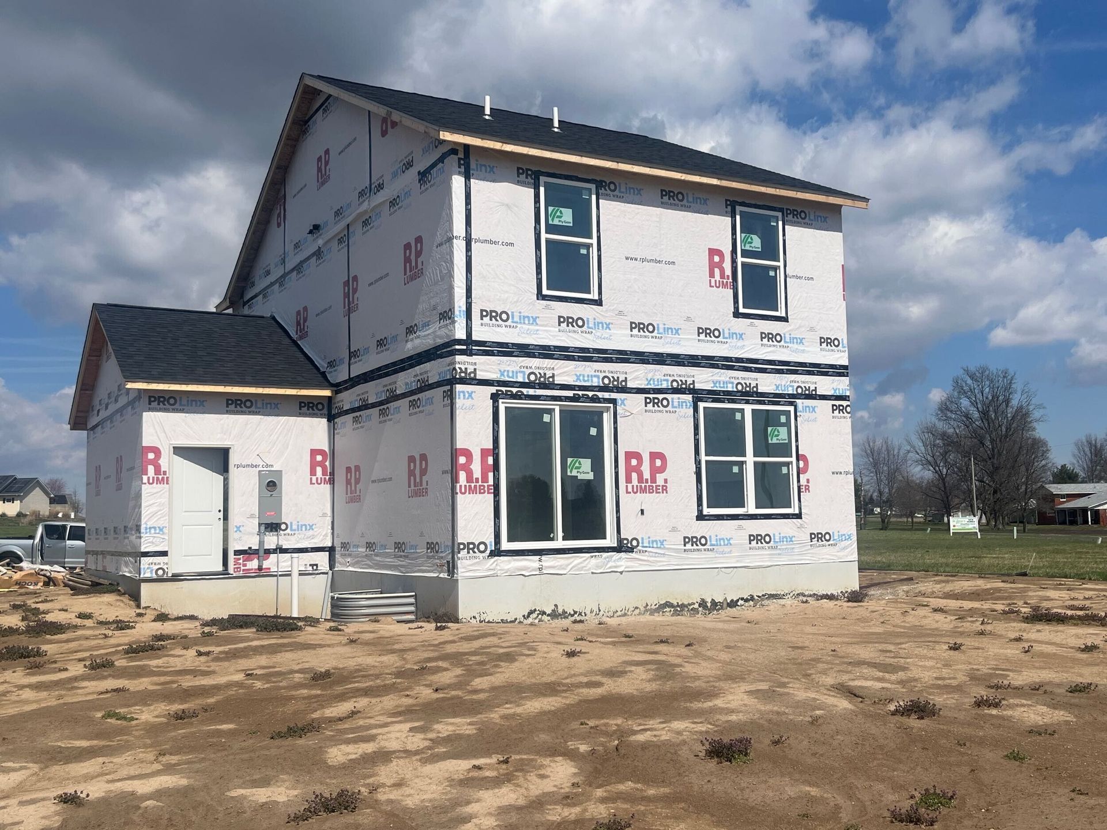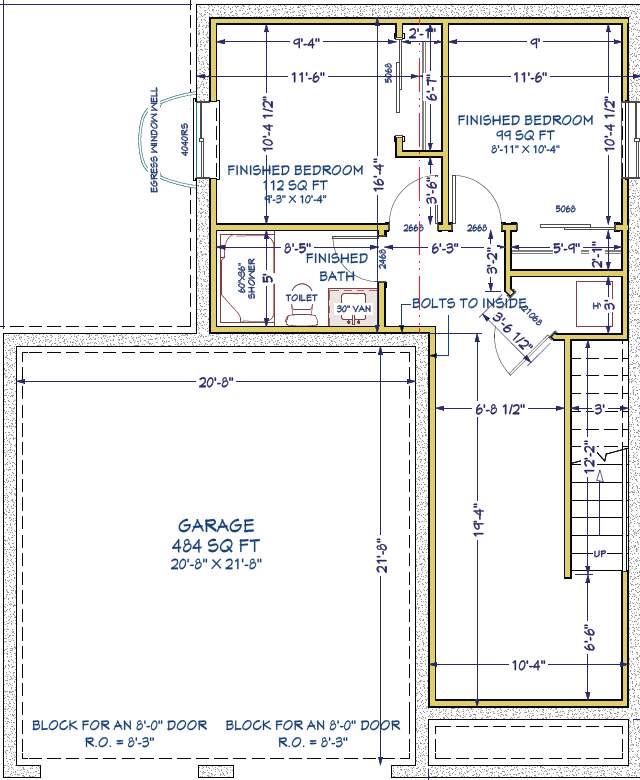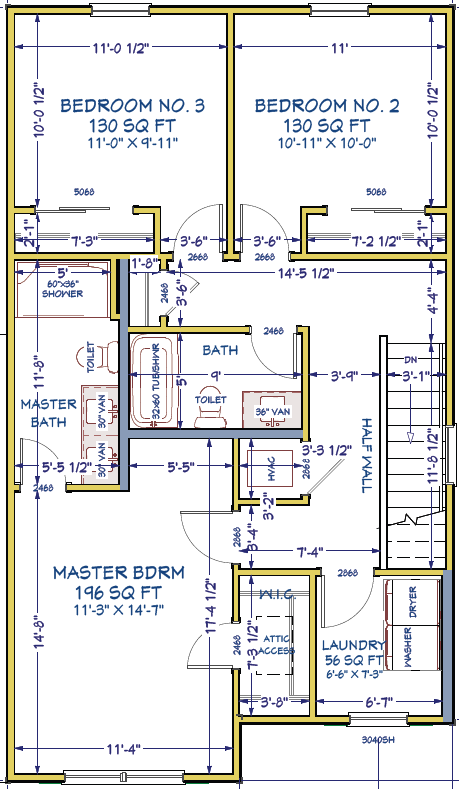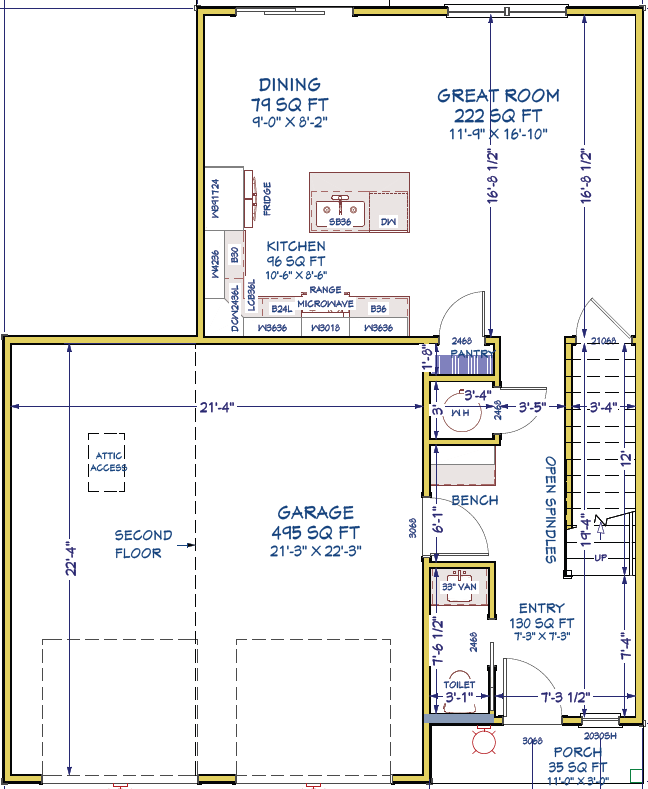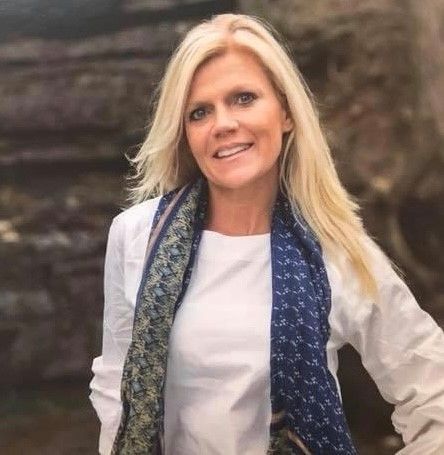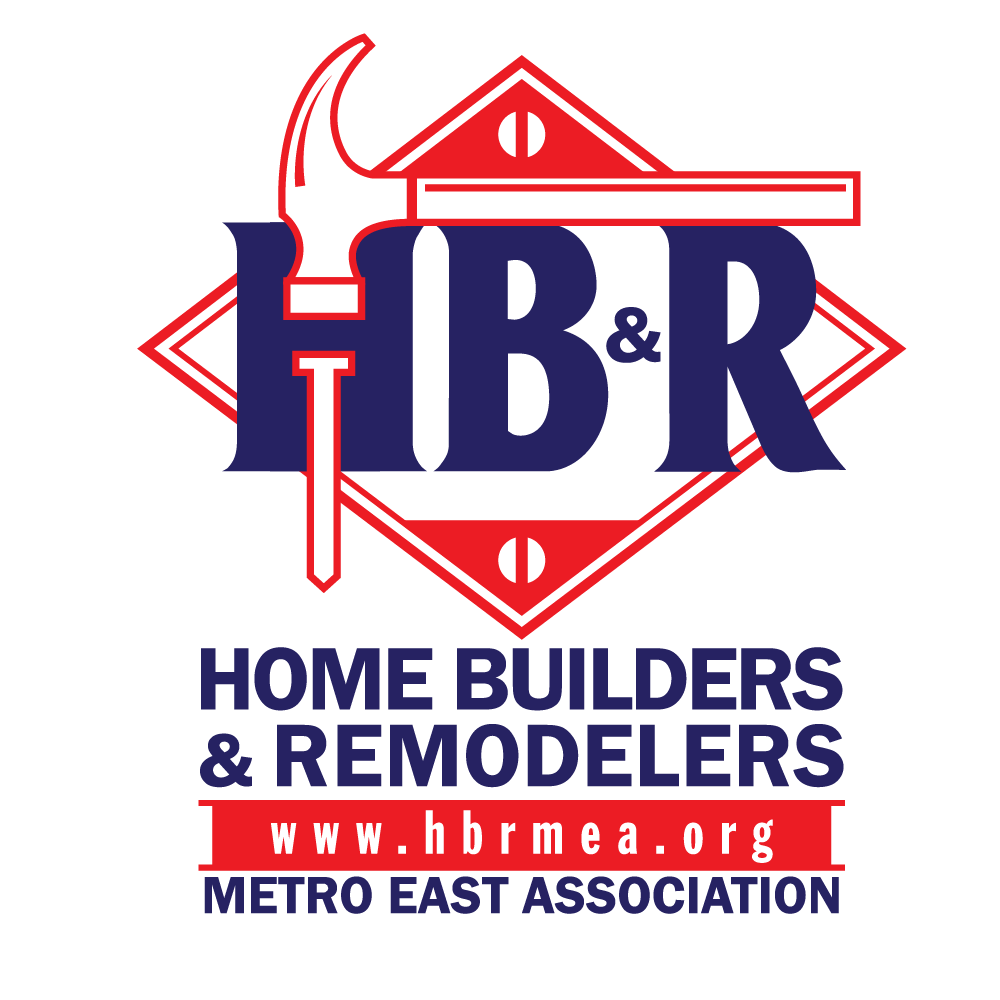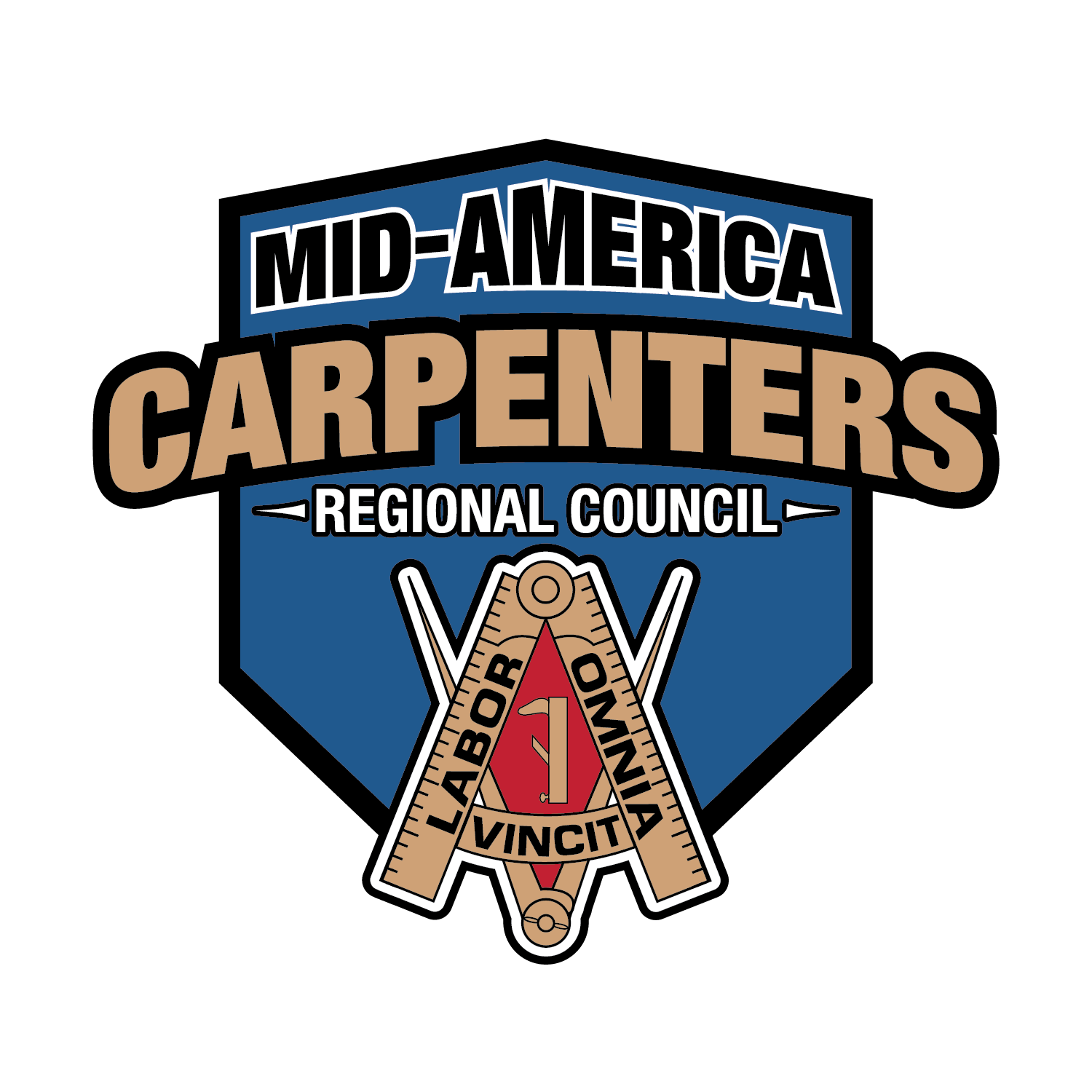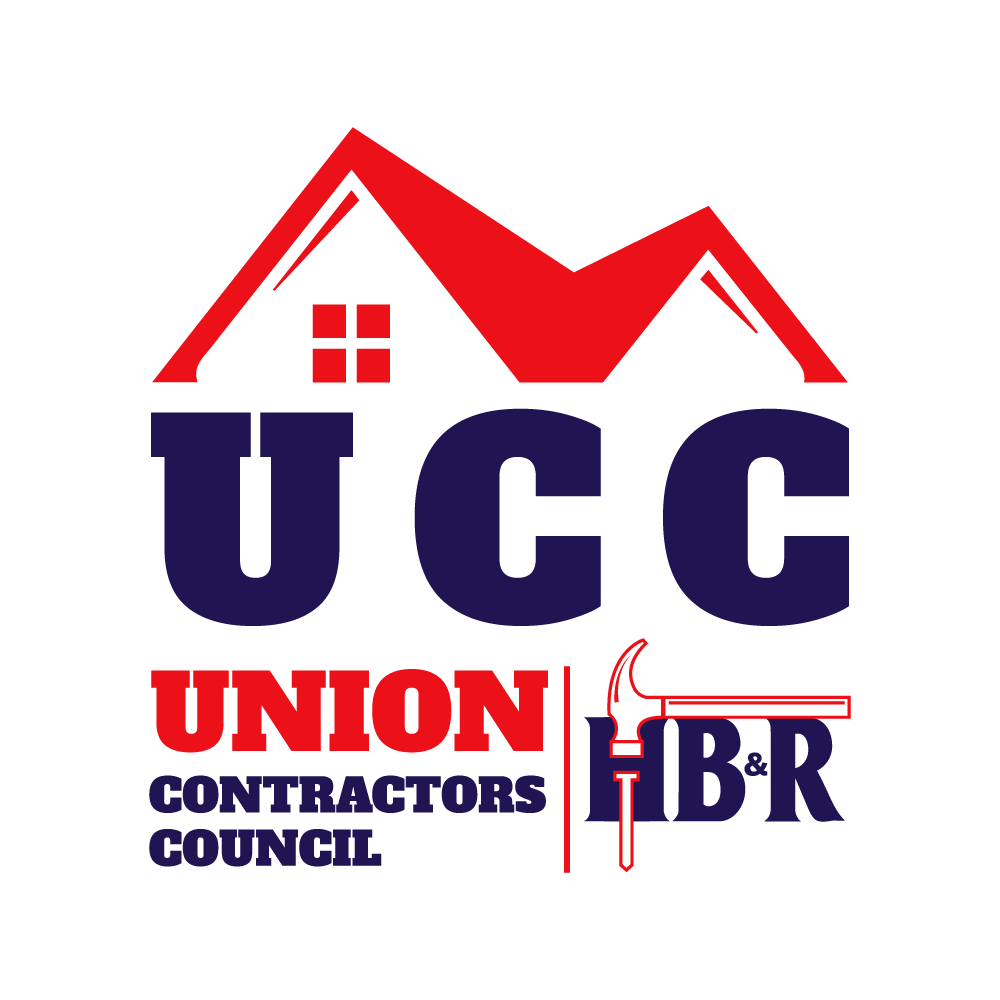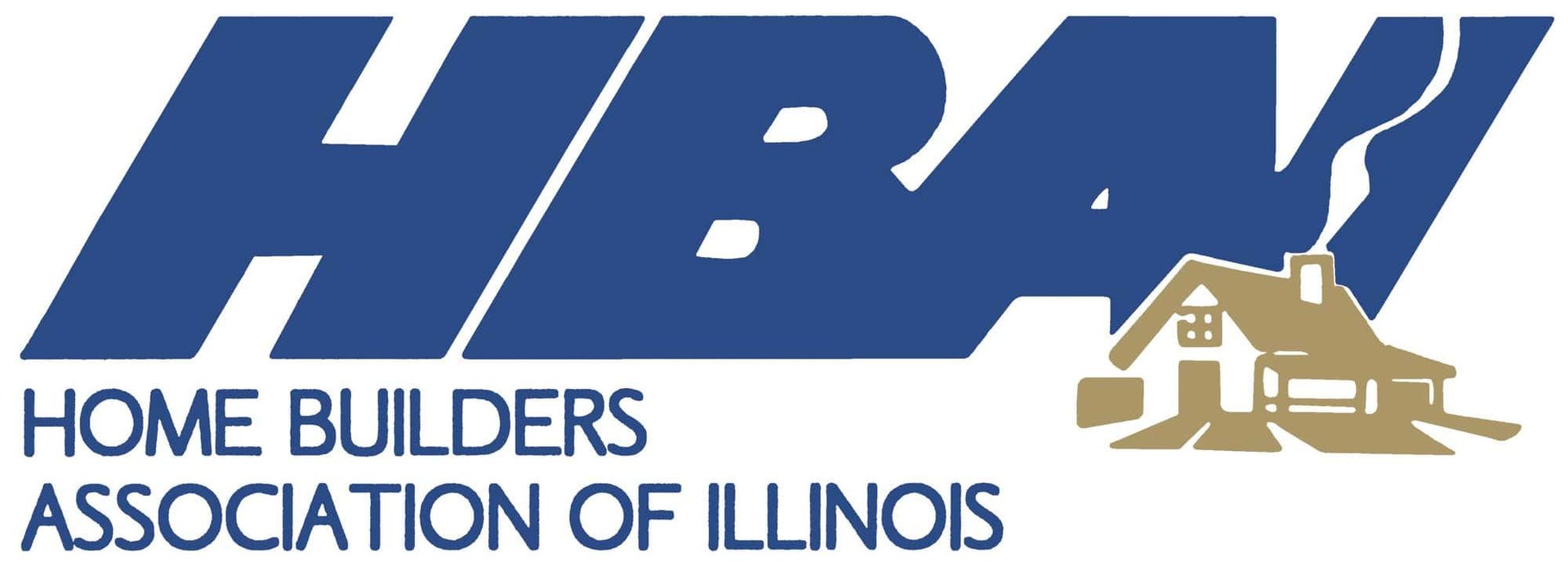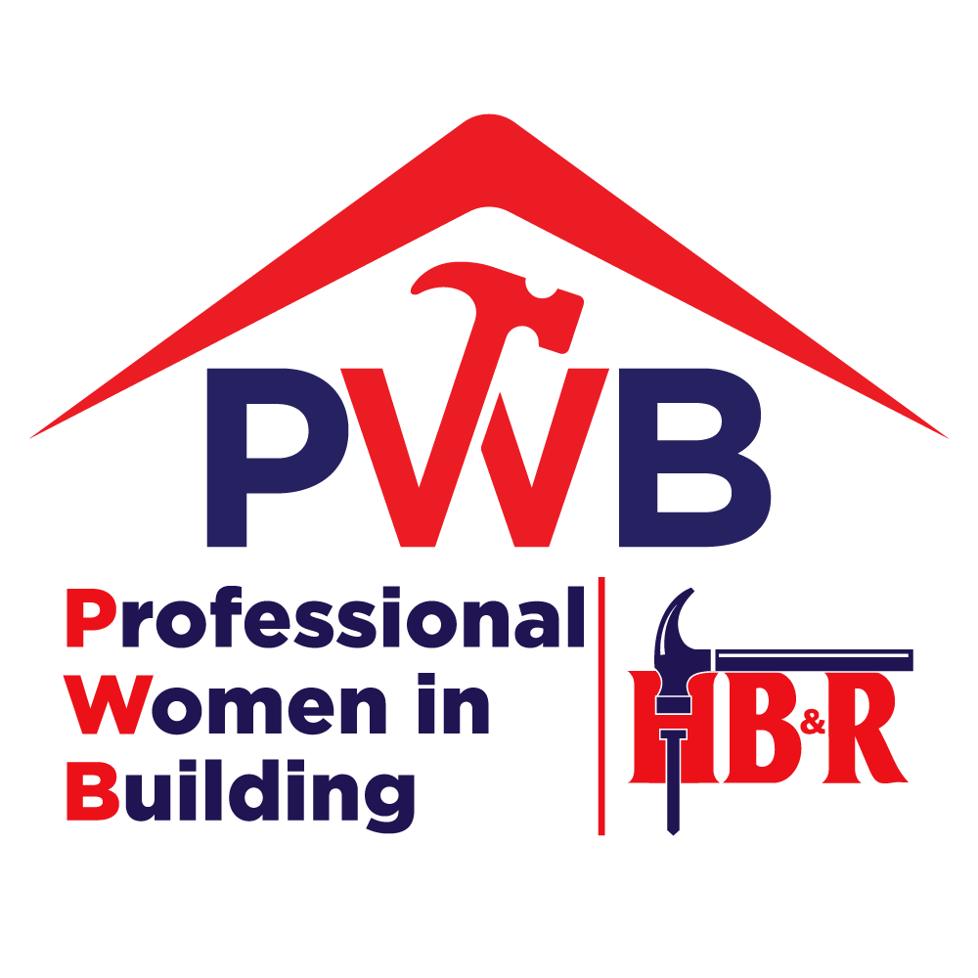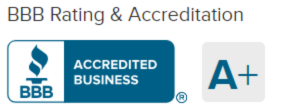1406 East Cloverfield
Greenville, IL 62246
$339,600
Status: Express Homes - Under Construction Example Images
Stories: 2
2 Story
Area (SQ FT): 2,126
Bedrooms: 5
Bathrooms: 3.5
Garages: 2
Click Image For Community & School info
Wheatfield Farms Community
St Clair County
Lot #: WF 13
Wheatfield Farms is the perfect choice for families looking to be away from the congestion of major metropolitan cities while still having access to a wide variety of shops and restaurants as well as being close to numerous recreational facilities. Wheatfield Farms is located on the northern side of Greenville, between the city proper and Governor Bond Lake. The Greenville Country Club, Greenville Park, and Bond County Fairgrounds are all within a few minute drive of the subdivision. This subdivision has many lots still available in prime locations and is an ideal choice for those who wish to live in a quiet and relaxed community. You can make this peaceful community your home!
Newly Built Home with Every Upgrade Imaginable
Meet the Covington Floorplan! This has been a very popular floorplan as it features a lot for the price! This FIVE bedroom, FOUR bathroom home features an open floor plan concept. The first floor features a large great room, kitchen/dining combo features Formica counter tops, plenty of cabinet space and large pantry and half bath. The upper floor is where you will find the primary suite with private bathroom with double vanity and large shower! You will see two additional bedrooms with a second full bath. Enjoy the convivence of having a second floor laundry room. The lower level features two additional bedrooms/offices with yet another full bathroom. Enjoy the two car garage that is EV charger ready. This home could be modified if buyer has interest before the home is complete. Home comes with a 1 year builder warranty, a 10 year limited warranty in addition to a lifetime waterproofing warranty for the basement. This home is under construction.
Features
- LARGE PRIMARY SUITE W/
- BATHROOM & WALK-IN CLOSET
- 30" SOFT CLOSE CABINETS
- SNACK BAR ISLAND
- W STAINLESS SINK
- EV CHARGER CAPABLE
- MARBLE VANITY TOPS
- CONCRETE PATIO
- 2ND FLOOR LAUNDRY
- 2 CAR GARAGE
- 2 BEDROOMS AND FULL BATH IN BASEMENT
- DISHWASHER,ELECTRIC RANGE & VENT HOOD
- 1 YEAR BUILDER WARRANTY
- 10 YEAR STRUCTURE WARRANTY
HERS Score - 58 = $1,996 Savings a Year
Ready in Jun
Status - Express Homes - Under Construction Example Images
Want to See this Home? Fill out Form below or Call or Text Now.
Home Images
Share with Friends
Feature Series
COVINGTON
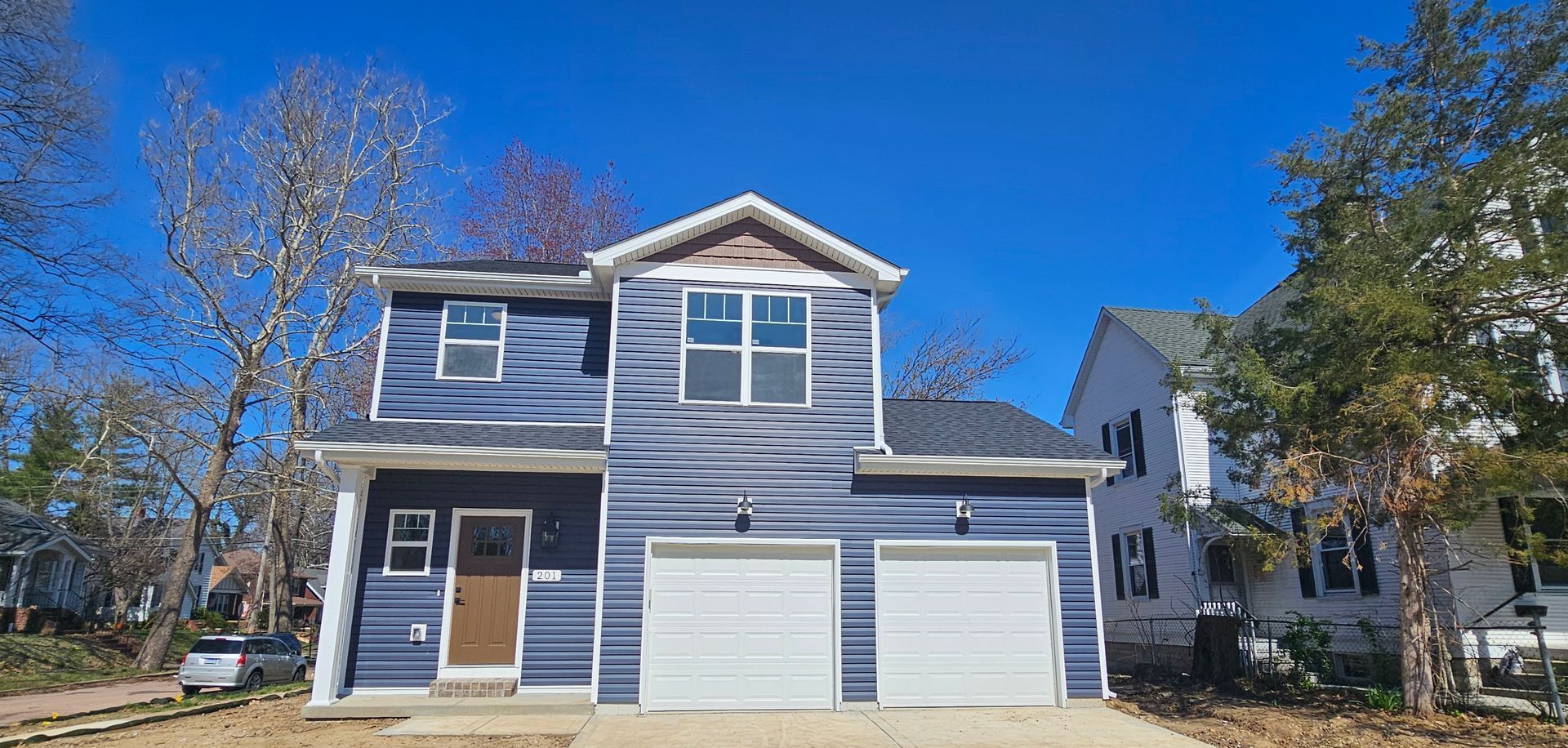 Essential
EssentialEssential
All Preferred Lenders
The images displayed on this website are for illustrative purposes only and may not represent the actual home or property in question. While we make every effort to ensure the accuracy of all visuals, the layout, design, and features of the actual property may differ. Please contact us directly for more information or to schedule a tour of the property.
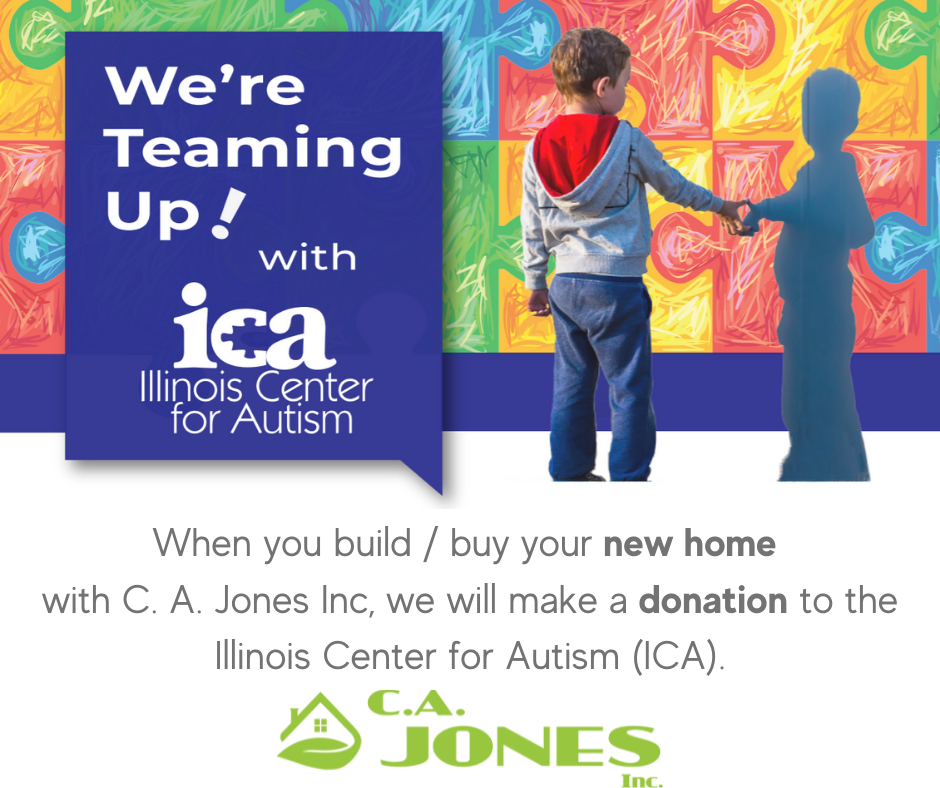
Schedule a Visit Today
Get a Private or Virtual Home Tour, Visit a Community and see available Lots to build on. Set up a time to go over floor plans and color selections at our Design Center.
Questions?
Have a question? I can help narrow down your Dream Home search. Get information from a New Home Specialist specific to your needs
New Home Inquiry
See What Our Clients Say about Us

