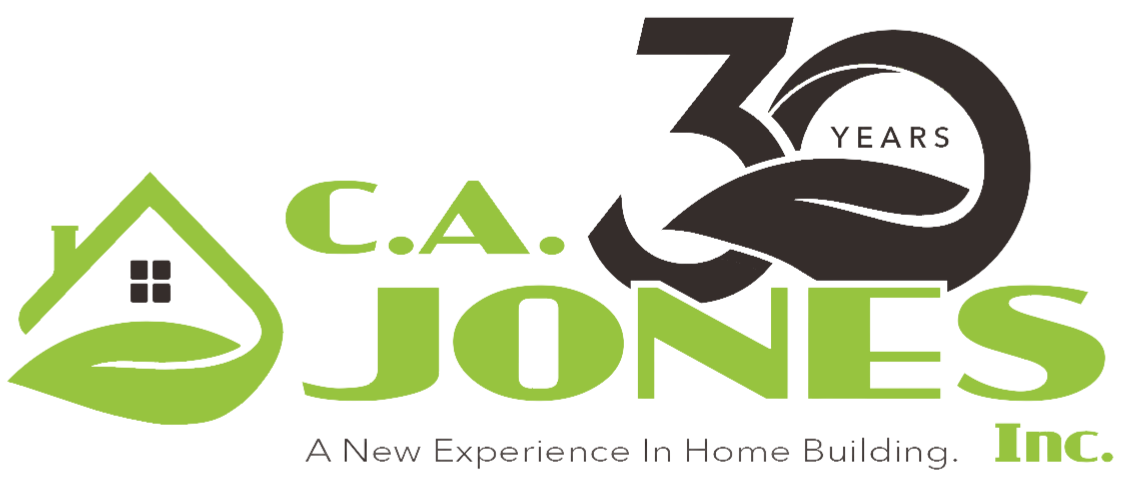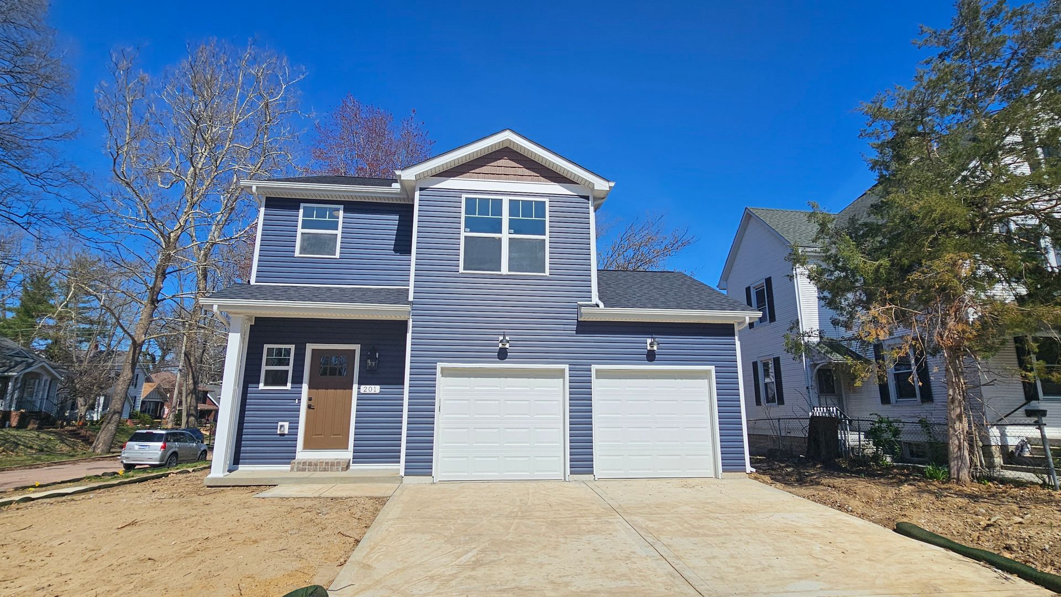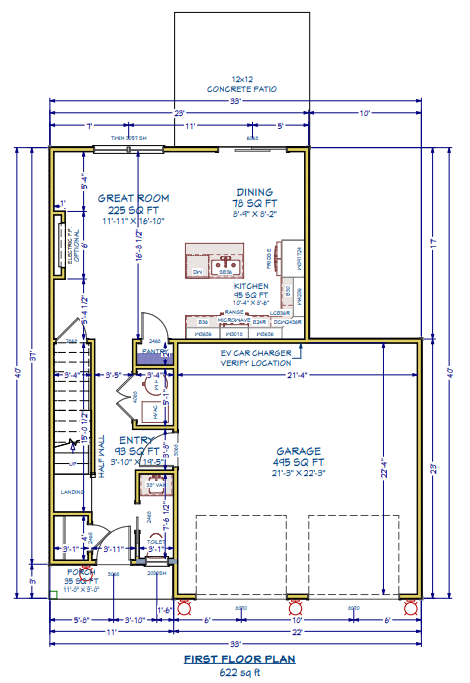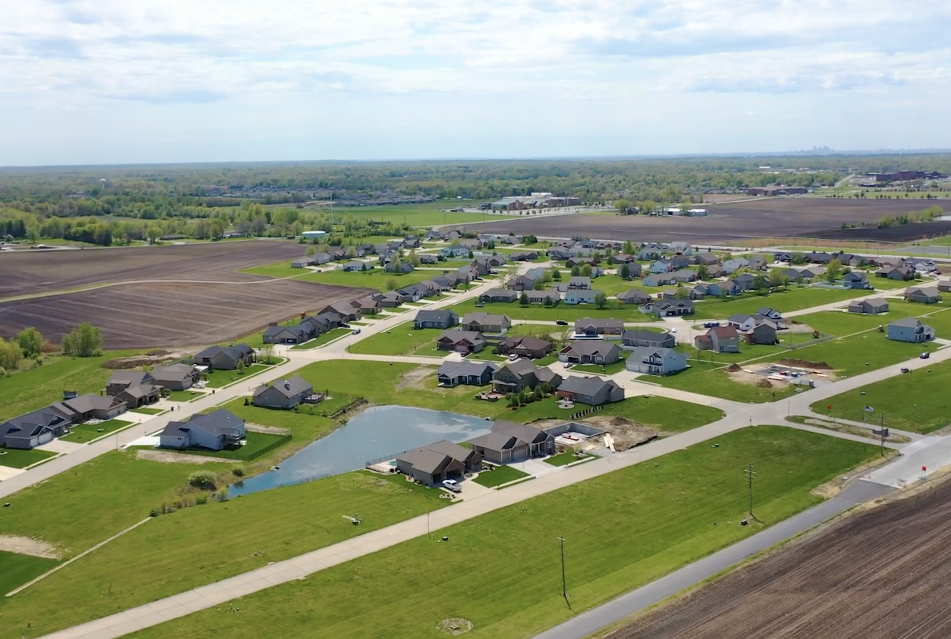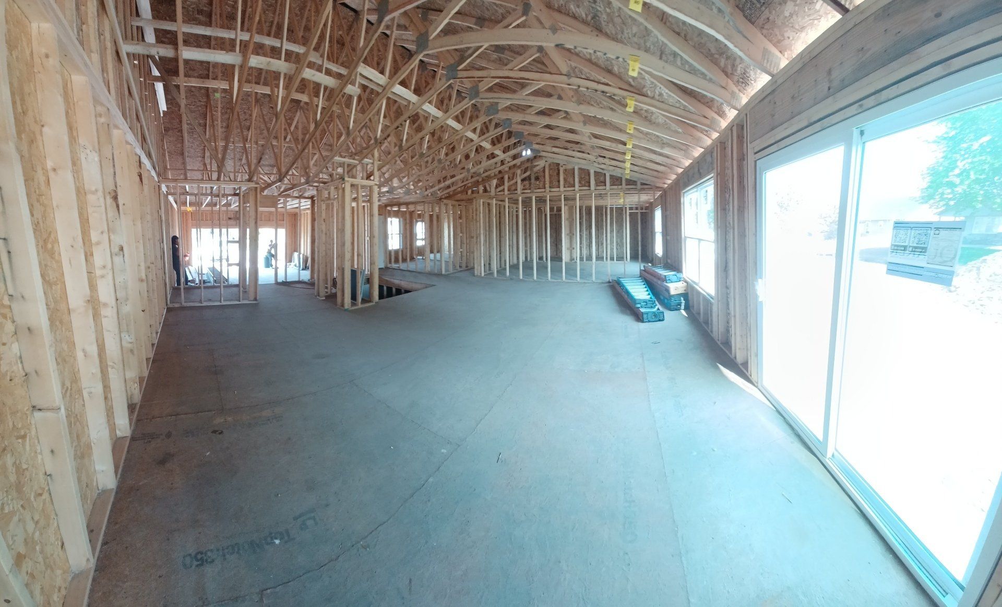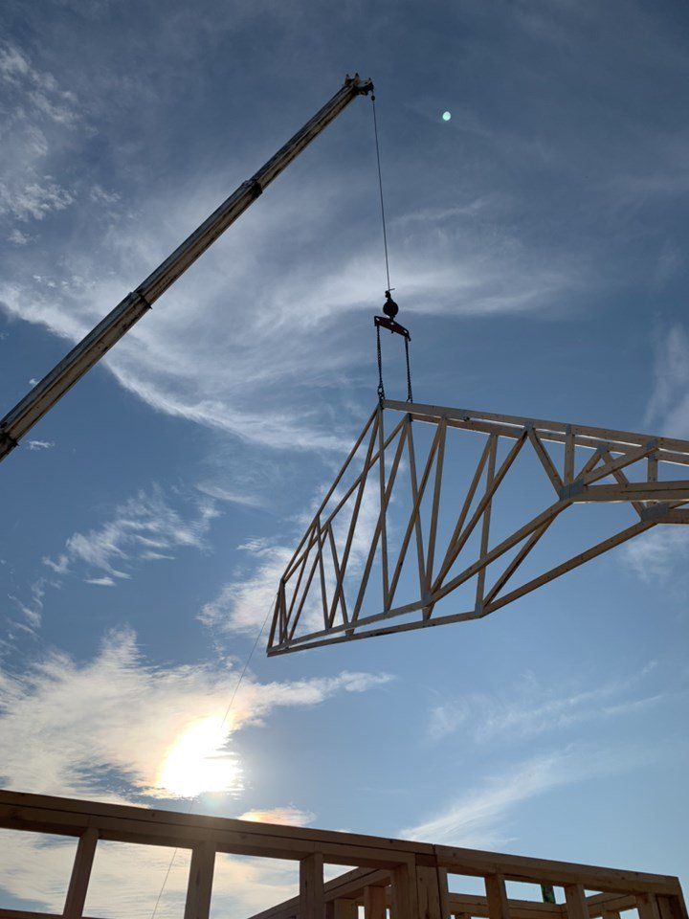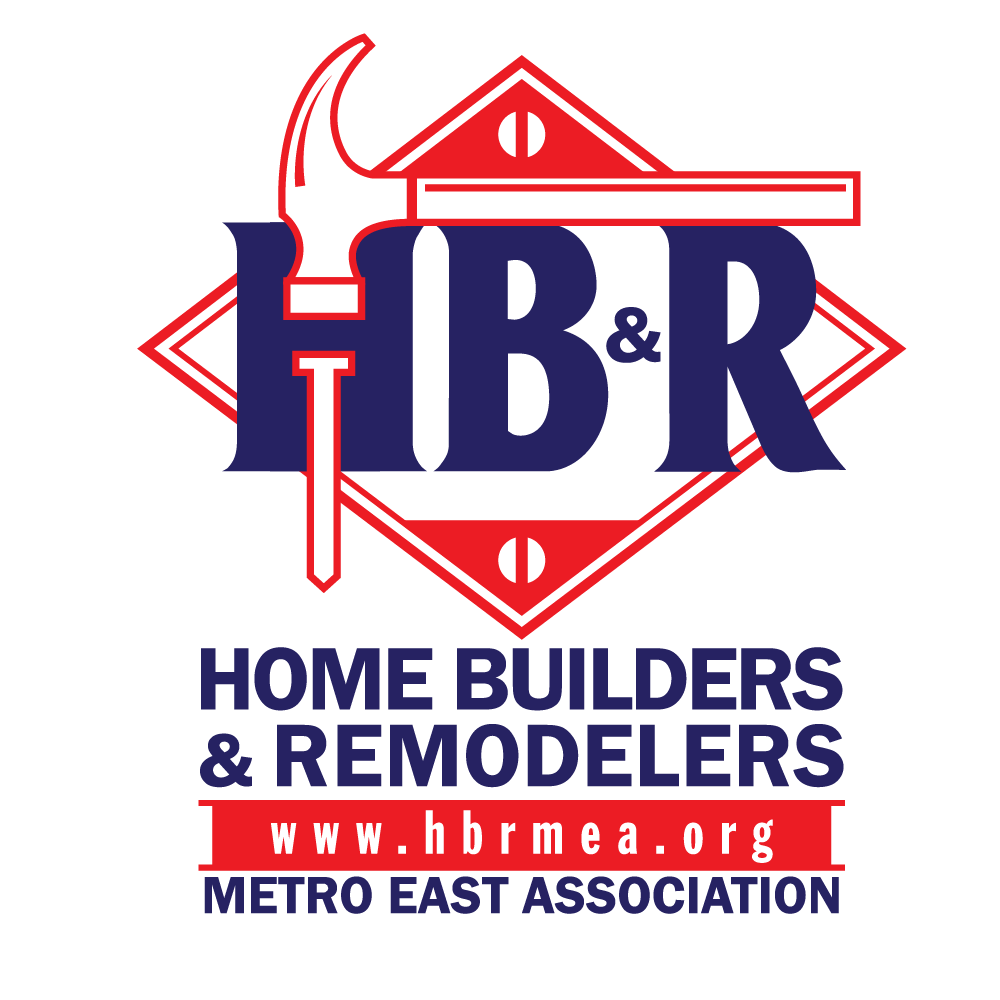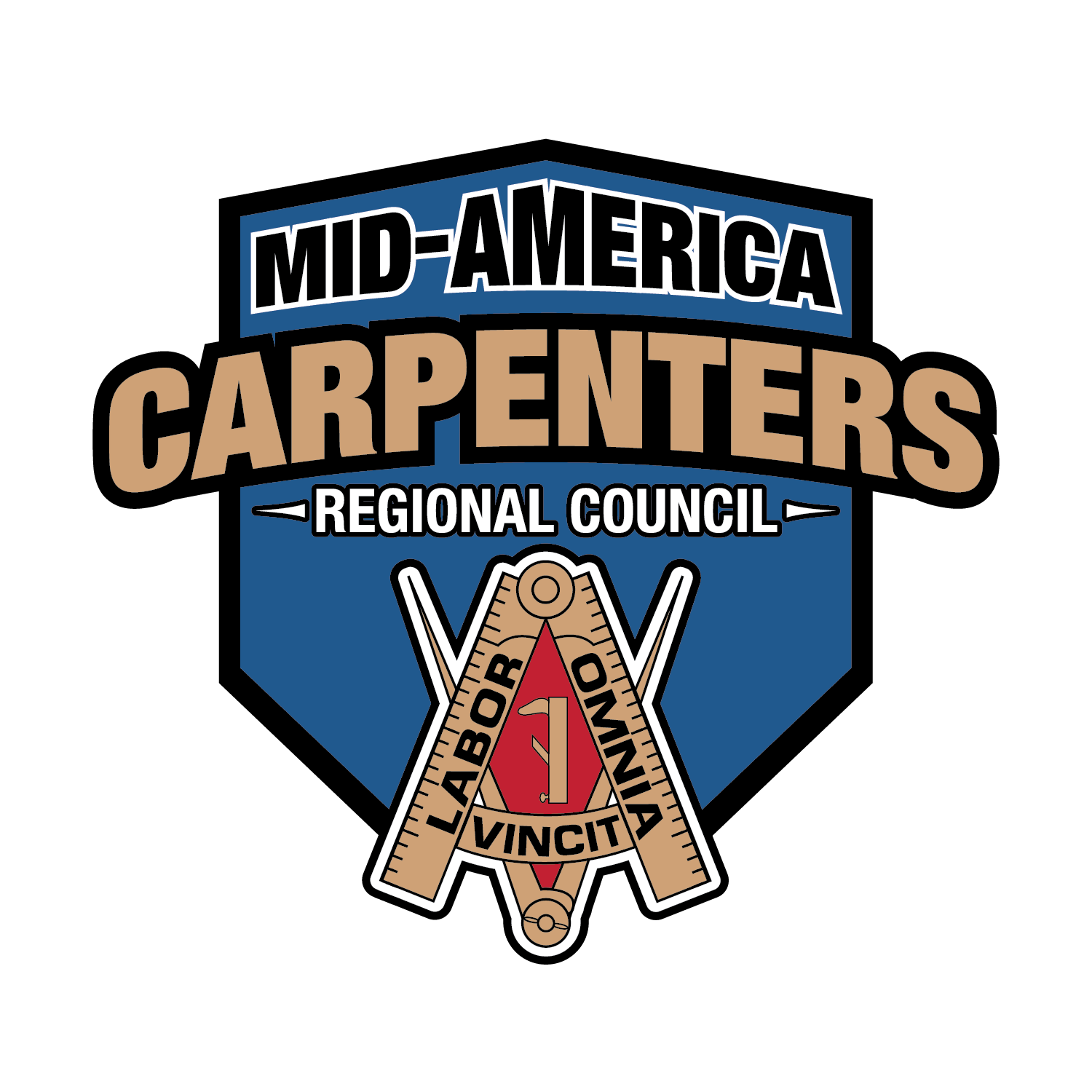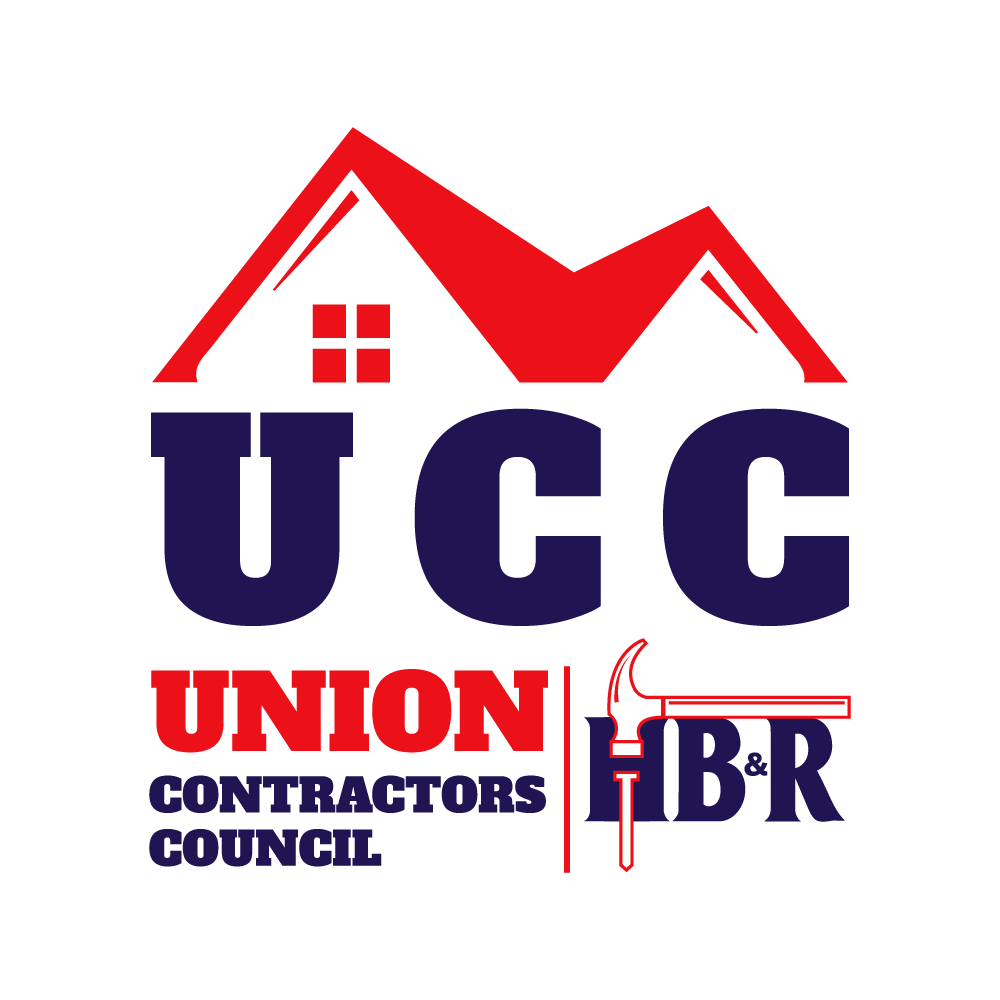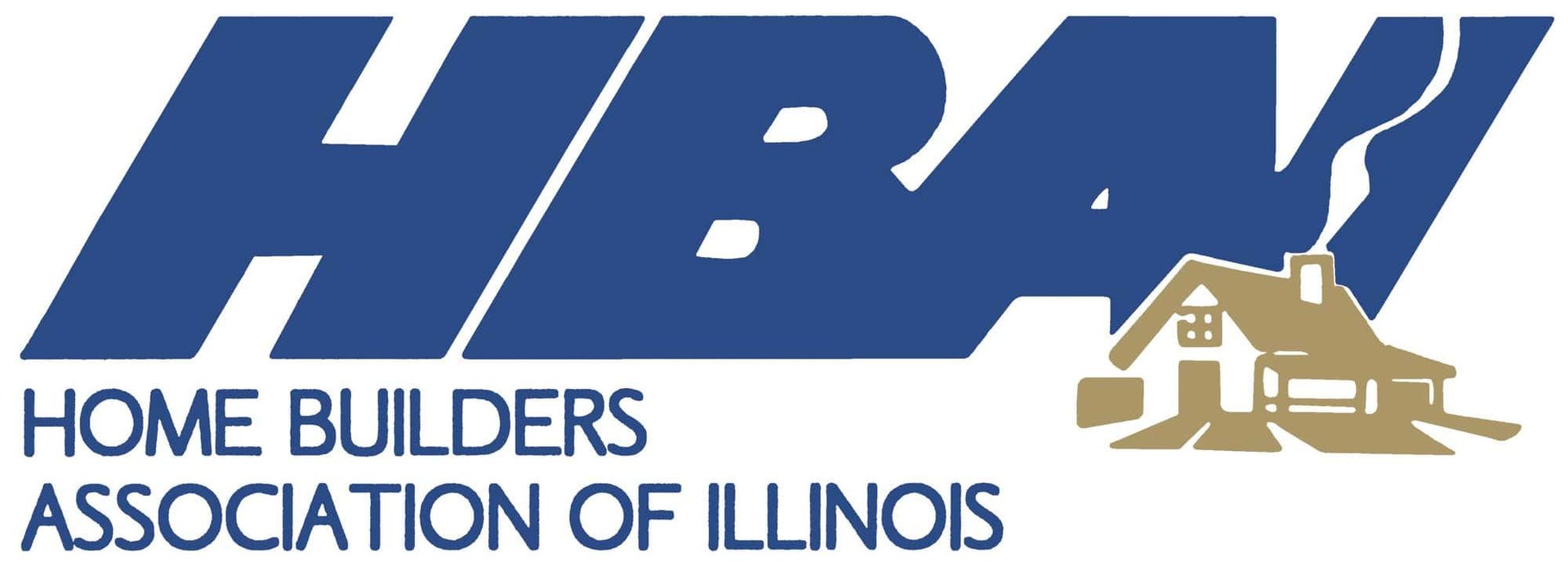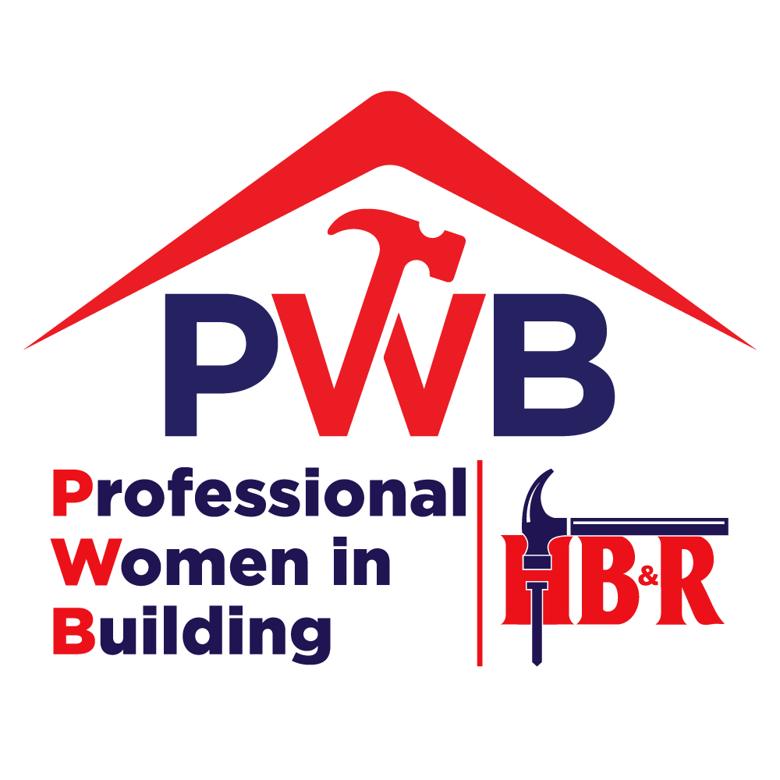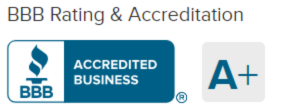COVINGTON 2 CAR
Priced at Essential Features
From the $295 's
Does Not Include Lot, permits, or site work
Type: 2 Story
Area (SQ FT): 1,509
Bedrooms:
3
Bathrooms: 2
Garages: 2
Welcome to the Covington floorplan at this incredible price! This three bedroom, two and a half bath, two story home offers so much! Enjoy coming in the front door through a wide entryway which leads to the open floorplan of a great room, kitchen and dining area. The center island is perfect for breakfast and enjoying the view. You have three nice sized bedrooms upstairs. The primary bedroom has it's own en-suite with double sinks and large shower. You have a large walk-in closet as well. The second full bath offers bathtub/shower combo. Plenty of closet space. This home also features a two car garage as well as a full basement with rough in for bathroom, insulation blanket, lifetime waterproofing, egress window and sump pump. You are able to modify this plan as needed for additional fees. The builder offers a limited 1-year warranty on everything from floor to shingles and the basement has a lifetime waterproof warranty. Lifetime Waterproof Warranty, 10-Year Builder Limited Warranty, energy efficient, EV charger capable, exterior cedar accents, and so much more.
Primary Features for this Floor Plan
- LARGE PRIMARY SUITE W BATHROOM & WALK-IN CLOSET
- 30" SOFT CLOSE CABINETS
- SNACK BAR ISLAND
- W UNDERMOUNT STAINLESS SINK
- EV CHARGER CAPABLE
- MARBLE VANITY TOPS
- CONCRETE PATIO & DECK
- 2ND FLOOR LAUNDRY
- 2 CAR GARAGE
- BASEMENT WITH ROUGH IN FOR BATHROOM
- DISHWASHER,ELECTRIC RANGE & VENT HOOD
- 1 YEAR BUILDER WARRANTY
- 10 YEAR STRUCTURE WARRANTY

Want to See this Floor Plan? Fill out Form below or Call or Text Now.
Share with Friends
COVINGTON HOMES FOR SALE
Augusta Estates Community
-
24 Queensway Dr
Belleville, IL 62226
$285,000
Express Home
Belleville Refresh
BELLE VALLEY DIST 119
Covington Floorplan
1,509 Sq Ft
3 Bed
2.5 Bath
24 Queensway Dr
Belleville, IL 62226
$285,000
Express Home
-
1715 Scheel St
Belleville, IL 62221
$274,000
Express Home
Belleville Refresh
BELLE VALLEY DIST 119
Covington Floorplan
1,509 Sq Ft
3 Bed
2.5 Bath
1715 Scheel St
Belleville, IL 62221
$274,000
Express Home
-
1404 Orchard Lakes Cir
Belleville, IL 62220
$314,000
Express Home
Orchard Lakes
BELLE VALLEY DIST 119
Covington Floorplan
1,509 Sq Ft
3 Bed
2.5 Bath
1404 Orchard Lakes Cir
Belleville, IL 62220
$314,000
Express Home
Under Construction
Augusta Estates Community
-
1712 Scheel St
Belleville, IL 62221
$299,000
Express Home
Belleville Refresh
BELLE VALLEY DIST 119
Covington Floorplan
2,174 Sq Ft
4 Bed
3.5 Bath
1712 Scheel St
Belleville, IL 62221
$299,000
Express Home
-
1715 Scheel St
Belleville, IL 62221
$274,000
Express Home
Belleville Refresh
BELLE VALLEY DIST 119
Covington Floorplan
1,509 Sq Ft
3 Bed
2.5 Bath
1715 Scheel St
Belleville, IL 62221
$274,000
Express Home
-
1404 Orchard Lakes Cir
Belleville, IL 62220
$314,000
Express Home
Orchard Lakes
BELLE VALLEY DIST 119
Covington Floorplan
1,509 Sq Ft
3 Bed
2.5 Bath
1404 Orchard Lakes Cir
Belleville, IL 62220
$314,000
Express Home
-
1514 Orchard Lakes Cr
Belleville, IL 62220
$319,000
Express Home
Orchard Lakes
BELLE VALLEY DIST 119
Covington Floorplan
1,509 Sq Ft
3 Bed
2.5 Bath
1514 Orchard Lakes Cr
Belleville, IL 62220
$319,000
Express Home
-
7066 Savannah Dr,
Glen Carbon, IL 62034
$386,000
Express Home
Savannah Crossing Community
Edwardsville Dist #7
Covington Floorplan
1,509 Sq Ft
3 Bed
2.5 Bath
7066 Savannah Dr,
Glen Carbon, IL 62034
$386,000
Express Home
-
1406 Kweit Ln,
Greenville, IL 62246
$314,900
Express Home
Wheatfield Farms
BOND DIST 2
Covington Floorplan
2,131 Sq Ft
5 Bed
3.5 Bath
1406 Kweit Ln,
Greenville, IL 62246
$314,900
Express Home
-
1406 East Cloverfield,
Greenville, IL 62246
$339,600
Express Home
Wheatfield Farms
BOND DIST 2
Covington Floorplan
2,126 Sq Ft
5 Bed
3.5 Bath
1406 East Cloverfield,
Greenville, IL 62246
$339,600
Express Home
Coming Soon
CA Jones offers three Buyer Influenced product line series. The Essential Series, Traditional Series, and Premium Series homes all feature more included features as a standard than other home builders in the Metro East area, so you can’t go wrong with any choice.
Essential
Exterior
- Maintenance Free Vinyl Siding - Standard Colors
- Maintenance Free Enclosed Soffit - White
- Maintenance Free Aluminum Fascia - White
- Maintenance Free 7' Tall Garage Door - White
- Chain Driven Garage Door Opener with Keypad
- One Foot Eave Overhangs on Roof
- Architectural Asphalt Shingles
- Exterior Rot Resistant Door Frames
- Single-Hung Low-E Tilt in Vinyl Windows
- Two Coach Lights on Garage (selections part of lighting allowance)
- Brick Skirt on Front Elevation - when required Covenants & Restrictions
- Two Exterior Faucets on Exterior of Home
- Concrete Patio - 12 x 12
- Concrete Driveway - 17' Wide
- Final Grading of Yard
- Corrugated Drain Pipes - Connected and Buried 7' Away from Foundation
- Seed, Fertilize, and Straw Entire Lot - Sod only Per Neighborhood Requirements
- Steel Entry Front Door (No Glass included)Interior
- Sheet Vinyl Flooring in Foyer, Kitchen, Dining Room, Laundry & Bathrooms
- Programmable Electronic Thermostat
- 90+ Efficiency Natural Gas Furnace
- Electric 50 Gallon Hot Water Heater
- White Hollow-Core Interior Doors (Various Styles Available)
- Wall to Wall Carpeting with 5lb Pad in Bedrooms, Closets, Stairs, Hallways and Great Room
- Epoxy Coated Wire Shelves In Closets & Panty
- 2 Low Voltage Jacks
- 200 Amp Electrical Service
- 8' Ceilings Throughout Home
- Chrome Door Hardware
- Washer/Dryer Hookups With Dryer Vent
- Electric Smoke Detectors with External Battery Backup
- Carbon Monoxide Detector (Per Code)
- Front Door Chime
- Smooth Finish Drywall
- Towel Bars & Toilet Paper Holders
- Caulk & Seal Package (Prior To Insulation)
- $750 Lighting Allowance / $1000 if over 1,750 Sq. Ft.Kitchen
- Stainless Double-Bowl Sink with Chrome Delta Sprayer Faucet
- Refrigerator Water Line for Ice-maker
- Garbage Disposal
- Center Island (per plan)
- 30" Upper Cabinets
- High Definition Post Form Countertops
- Dishwasher, Electric Range, and Vent Hood - WhiteBathroom
- Full Bathroom with Fiberglass Shower in Master Bedroom
- Cultured White Marble Vanity Tops
- Plate Glass Mirrors
- Single Vanity
- Fiberglass Tub/Shower Combo in Hall Bath
- Elongated ToiletsBedroom
- Walk-In Closet in Master Bedroom (Per Plans)
- Carpet with 6 lb Padding
- Overhead Lighting Throughout (Supports Ceiling Fans)
- White Wire Shelving in Closets and PantryMisc
- C.A Jones, Inc Meets Current Illinois Energy Conservation Codes
- 10 Year Professional Home Builders Limited Warranty (3rd Party)
- Exterior Wall Insulation (Per Current IECC Standards)
- 3/4" Tongue and Groove Subfloor 50 Year Warranty (Homes with Basements)
- Insulation Blanket on Basement Walls For Energy Efficiency (Per Plans)
- Poly Water Supply Lines
- Low E Thermal Insulated Patio Doors
- 13 Seer A/C Perimeter Drain Tile System With Sump Crock & Pump (Homes with Basements)
- (Pump Excluded in Walk Out Basements)
- Termite Treatment
- Keyless Entry Garage Door
See What Our Clients Say about Us

Schedule a Private Floor Plan Tour Today
Get a Private or Virtual Floor Plan Tour or Visit a Community. Set up a time to go over floor plans at our Design Center.
Floor Plan Questions?
Have a question? I can help narrow down your Floor Plan search. Get information from a New Home Specialist specific to your needs
