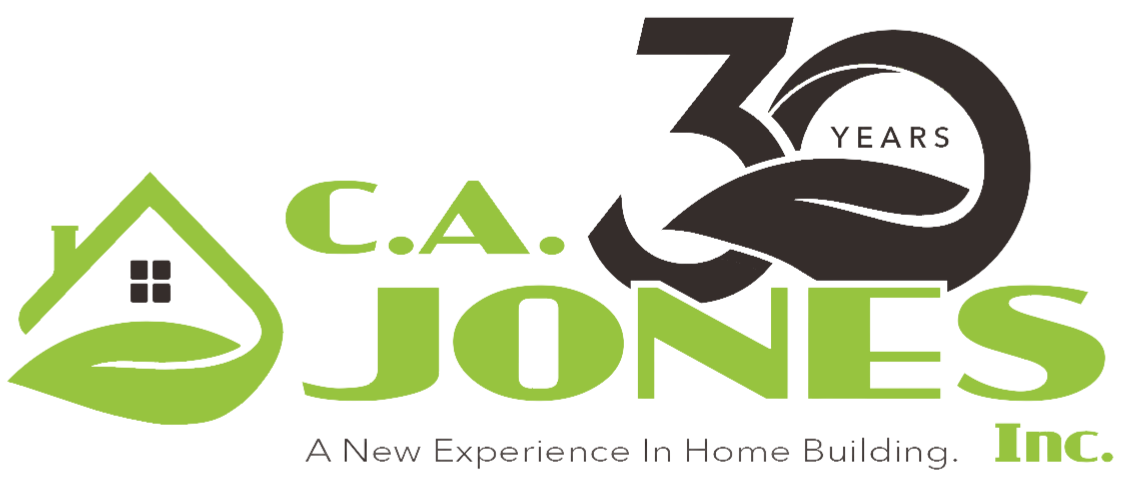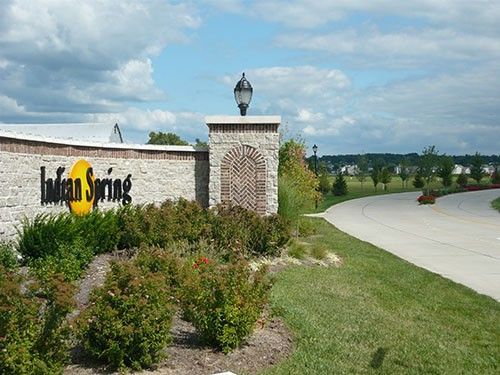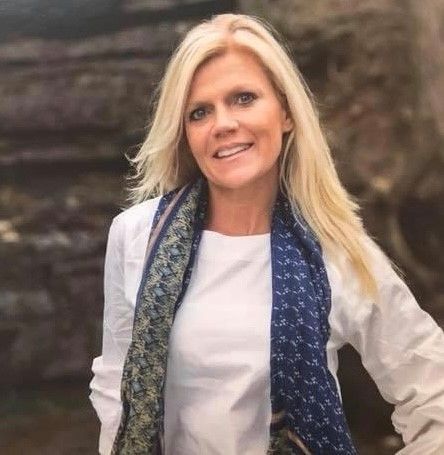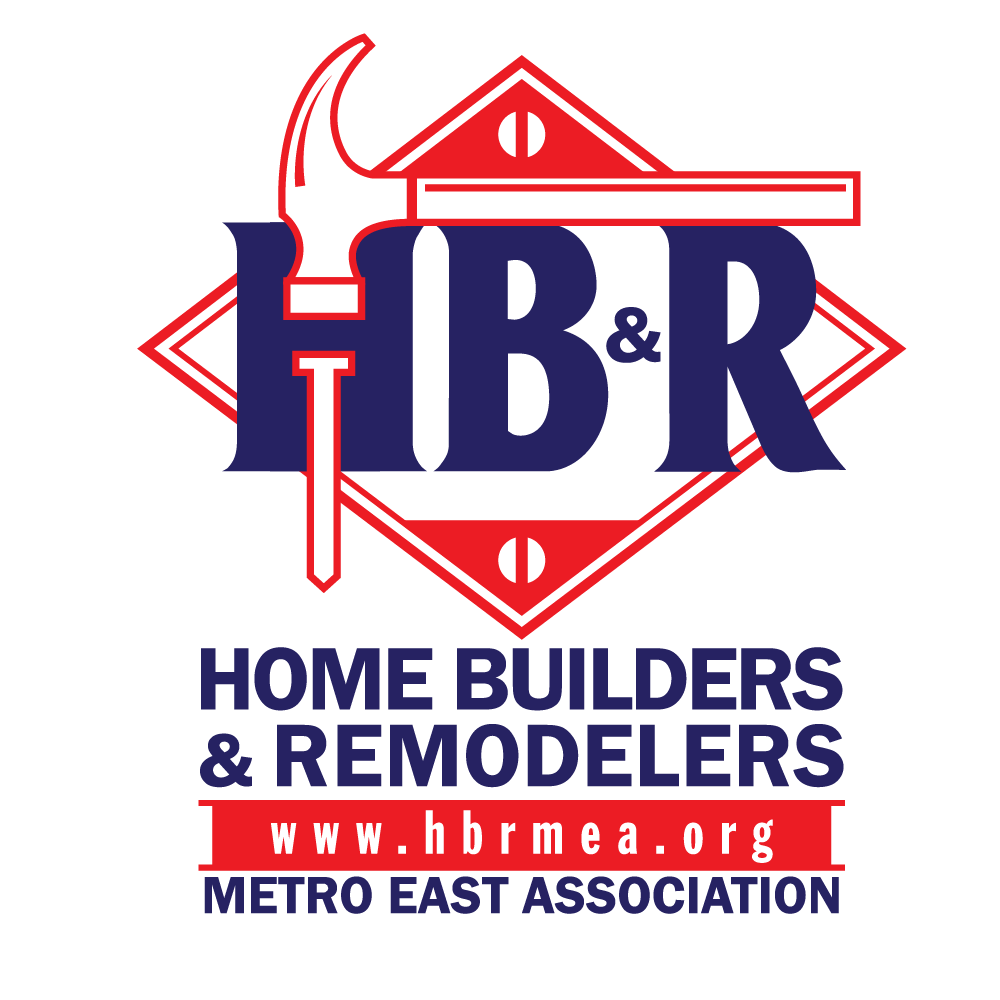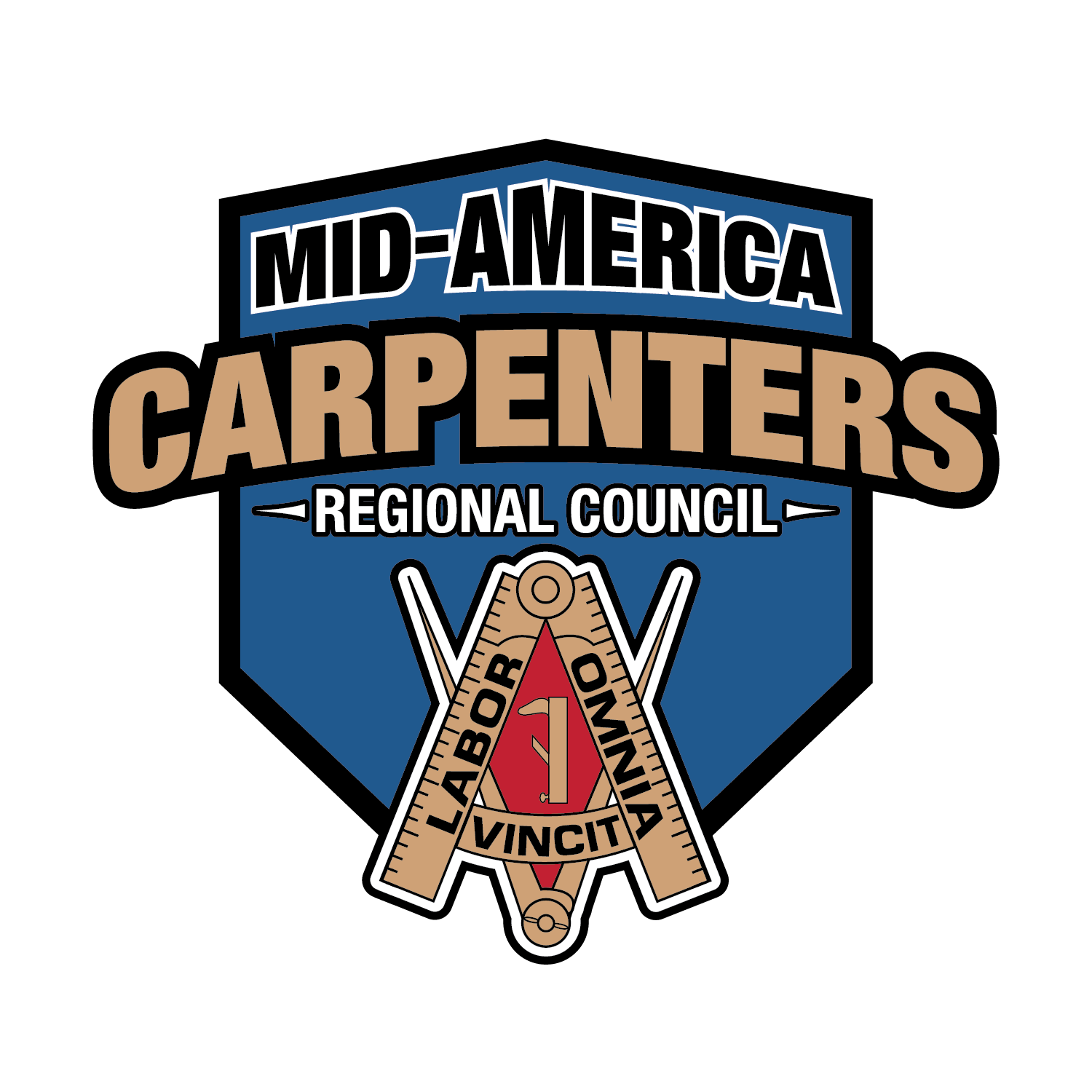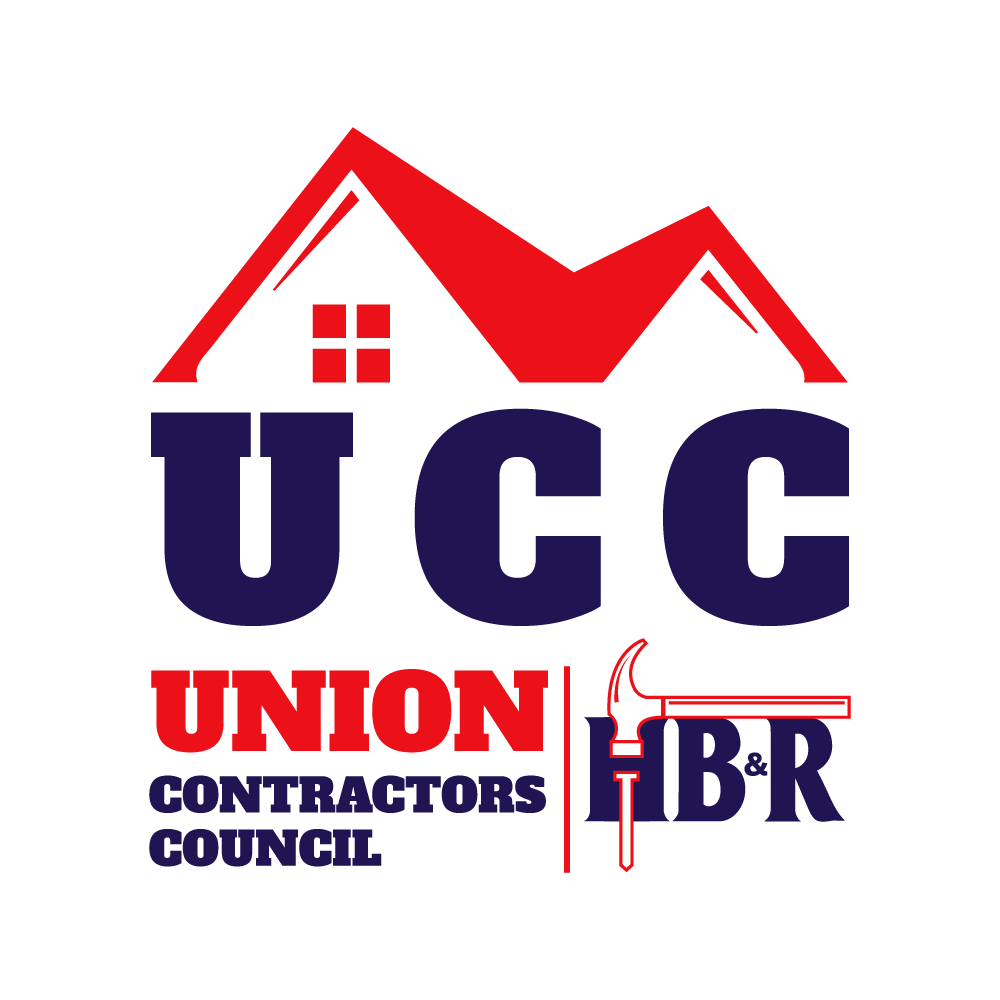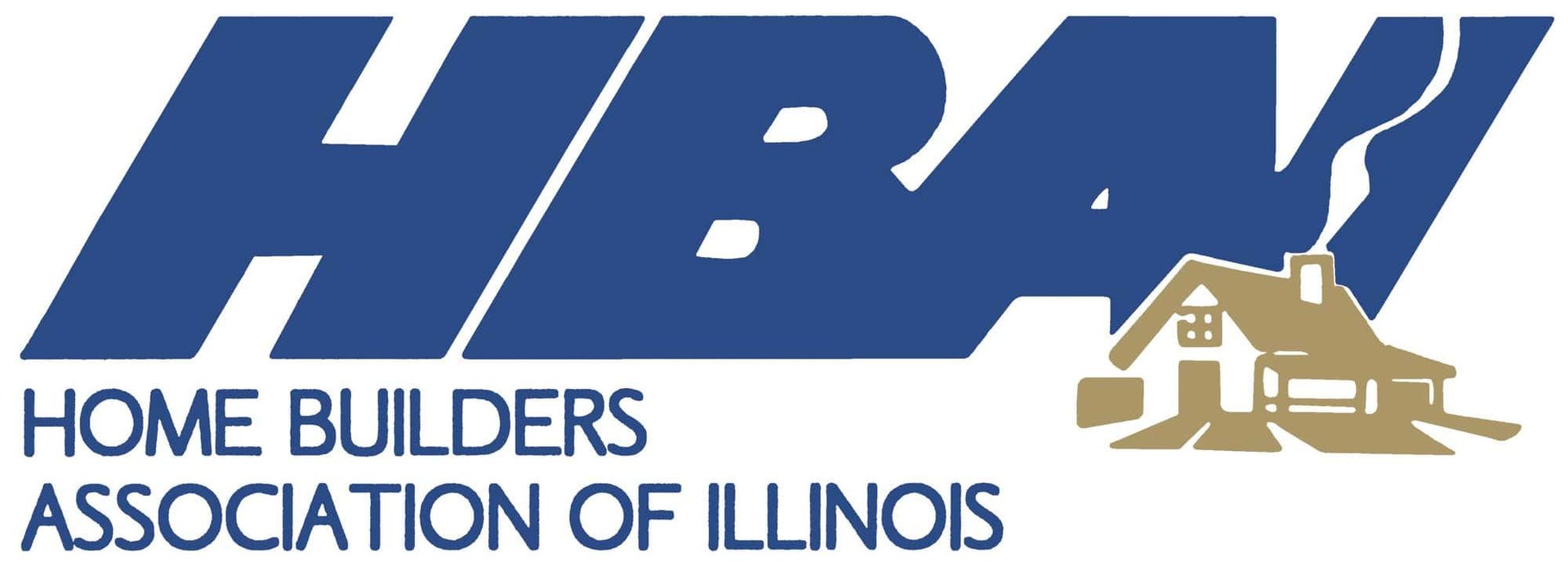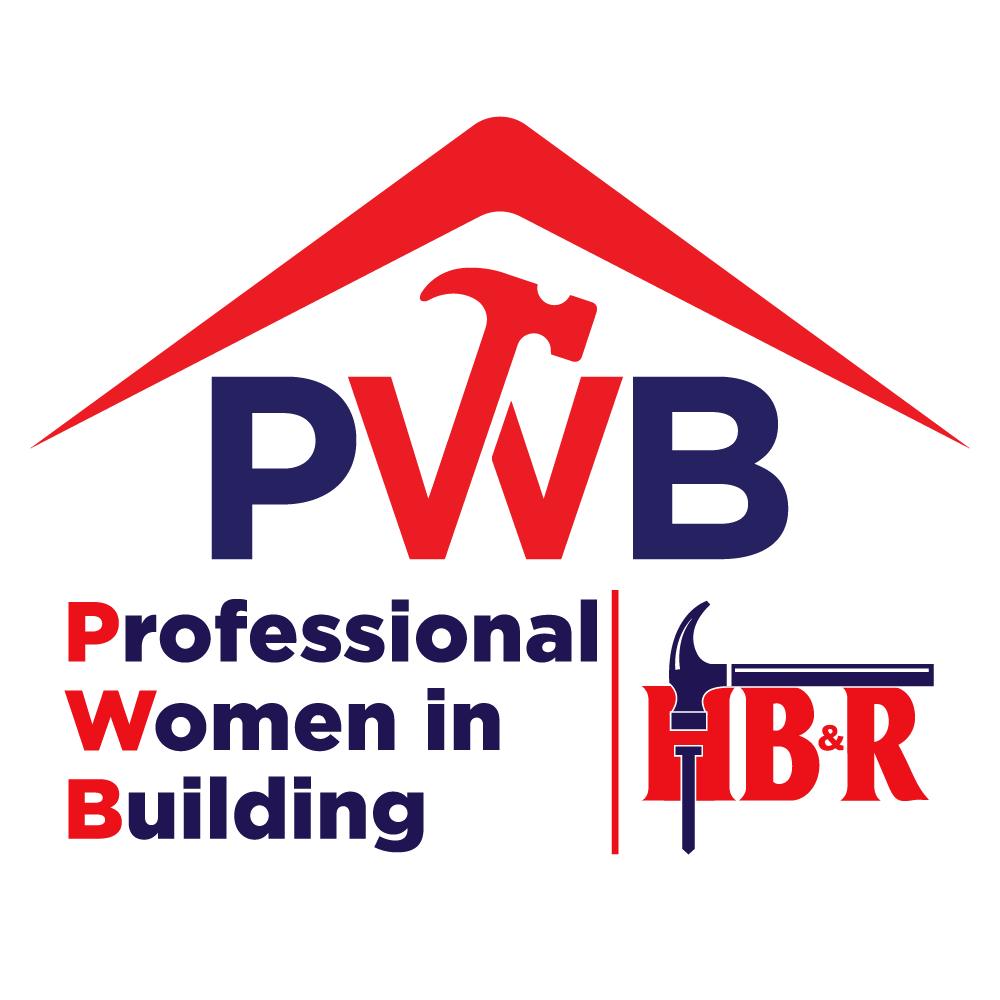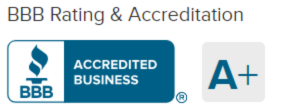3424 Navajo Trl,
Shiloh, IL 62221
374,000
Status: Express Homes -To Be Built Example Images
Stories: 1
Ranch
Area (SQ FT): 1,505
Bedrooms: 3
Bathrooms: 2
Garages: 2
Click Image For Community & School info
Indian Spring Community
St Clair County
Lot #: IS 123
Indian Spring is the perfect community for a family looking for a quiet friendly place tucked into the O'Fallon/Shiloh area, located near Interstate 64. This community sits off a main road but is lined with beautiful trees to give a private urban feel. Indian Springs is located closely to many stores, restaurants, schools, and Scott Air Force Base and in the O'Fallon school district.
Newly Built Home with Every Upgrade Imaginable
This spectacular three-bed, two-bath home features 1,505 sq ft of open concept living. This floorplan is impressive the moment you walk in from the covered front porch and see the switch-back staircase leading to the basement. In the common areas floors are LVP while in the bedrooms there is carpet. The great room is spacious bringing in natural light that shines on the large kitchen with an island. The Primary Suite is large, easily accommodating a king size furniture and En-Suite bathroom features a shower and double sink, and the walk-in closet has plenty of room. The basement has a rough-in for a full bathroom, passive radon system, and a LIFETIME WATERPROOF WARRANTY! The builder's warranty includes a lifetime waterproof basement, lifetime roofing shingles, and a limited warranty from the foundation to the range.
Features
- LARGE PRIMARY SUITE W/BATHROOM & WALK-IN CLOSET
- OPEN SPINDLE STAIRCASE
- 30” SOFT CLOSE CABINETS
- GRANITE TOPS W SS UNDERMOUNT SINK
- CHEF’S ISLAND WITH SINK
- APPLIANCE PACKAGE
- MARBLE VANITY TOPS
- DROP ZONE W BENCH & COAT HOOKS
- EV CHARGER CAPABLE
- COVERED PORCH
- EVOLVE STONE FACE ON 3 EXTERIOR
- ROUGH-IN BATHROOM IN BASEMENT
- 12X12 PATIO
- ELECTRIC FIREPLACE (EVOLVE STONE TO MANTLE)
HERS Score - 57 = $1,965 Savings a Year
Ready in
Status - Express Homes -To Be Built Example Images
Want to See this Home? Fill out Form below or Call or Text Now.
Home Images
Share with Friends
Feature Series
ALEXANDRIA
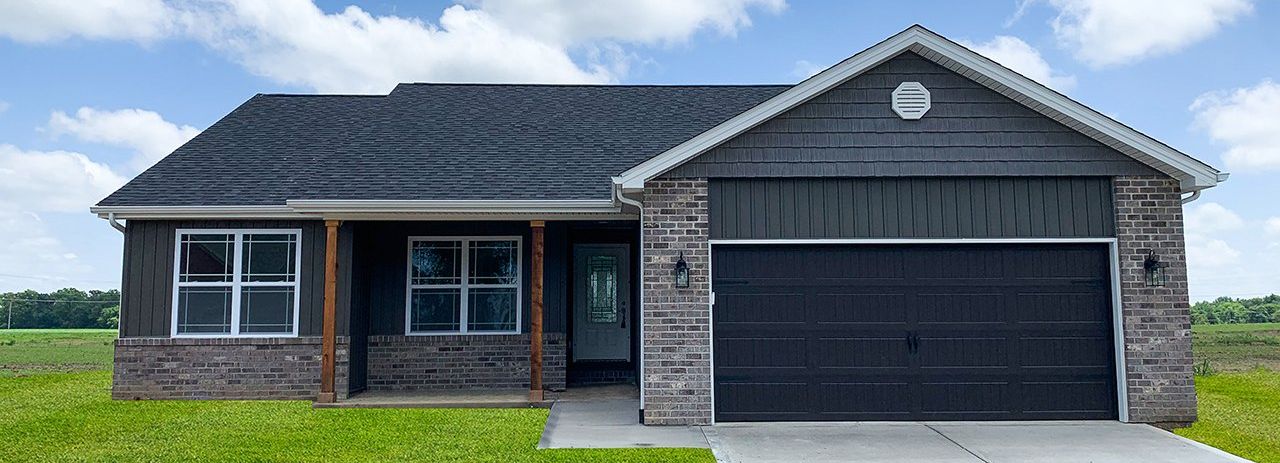 Traditional
TraditionalTraditional
All Preferred Lenders
The images displayed on this website are for illustrative purposes only and may not represent the actual home or property in question. While we make every effort to ensure the accuracy of all visuals, the layout, design, and features of the actual property may differ. Please contact us directly for more information or to schedule a tour of the property.

Schedule a Visit Today
Get a Private or Virtual Home Tour, Visit a Community and see available Lots to build on. Set up a time to go over floor plans and color selections at our Design Center.
Questions?
Have a question? I can help narrow down your Dream Home search. Get information from a New Home Specialist specific to your needs
New Home Inquiry
See What Our Clients Say about Us

