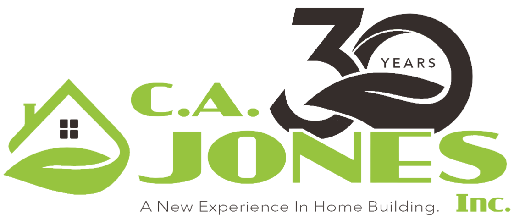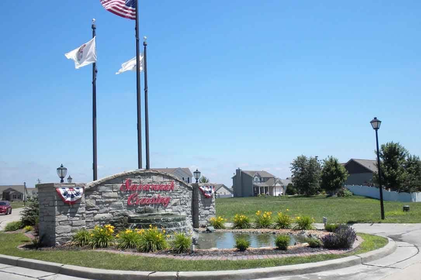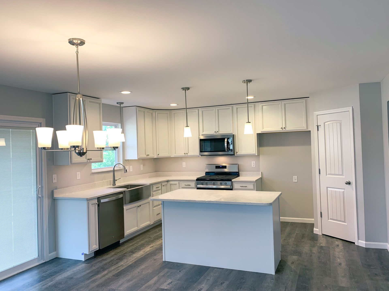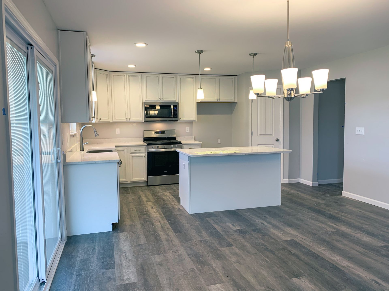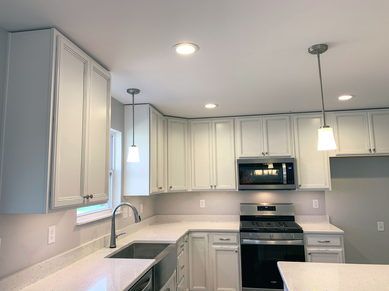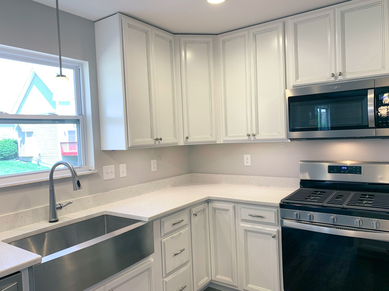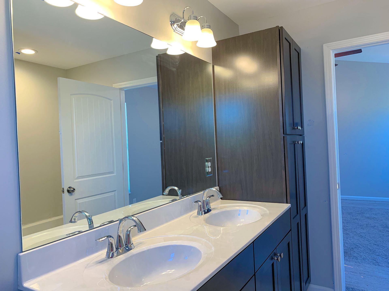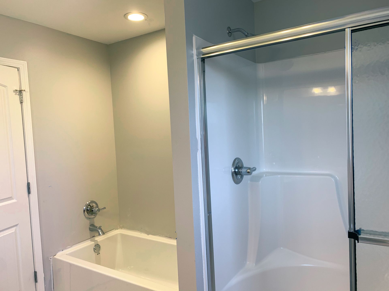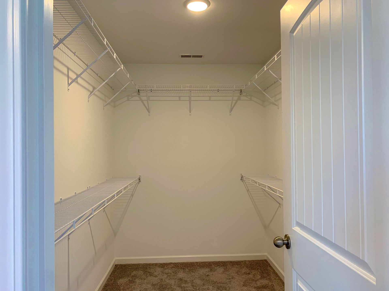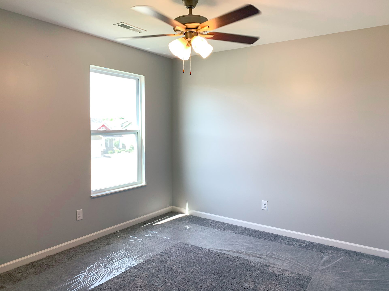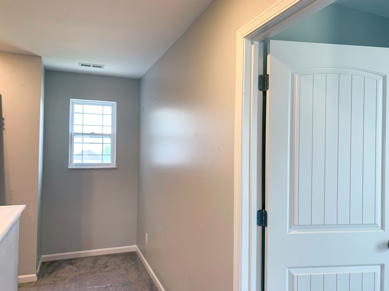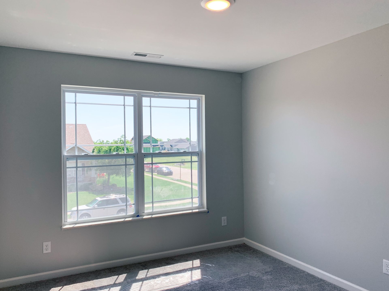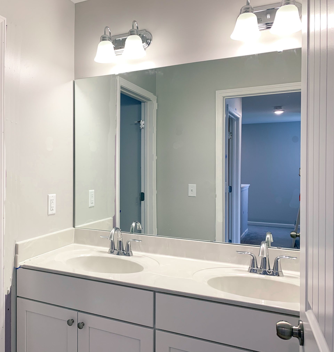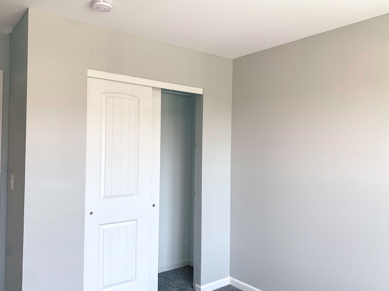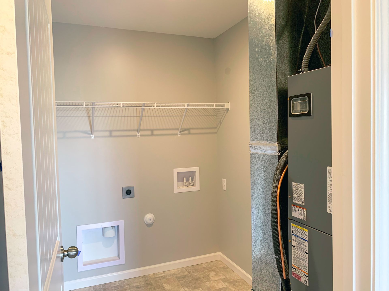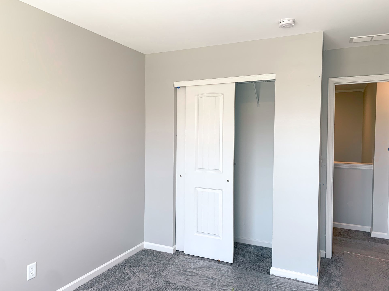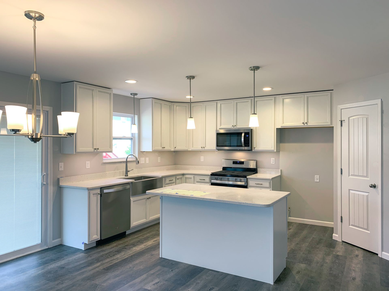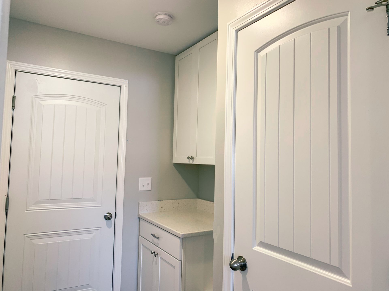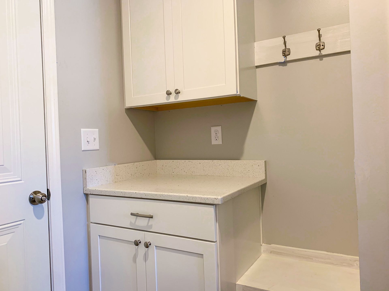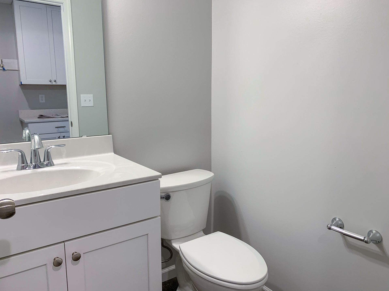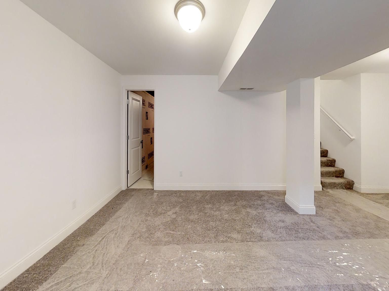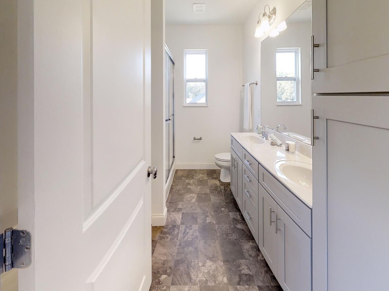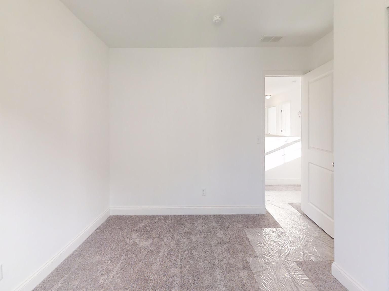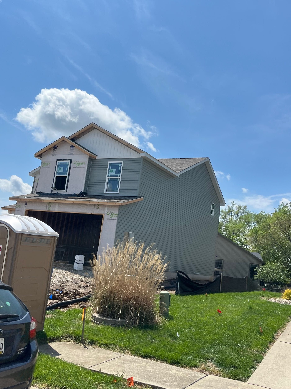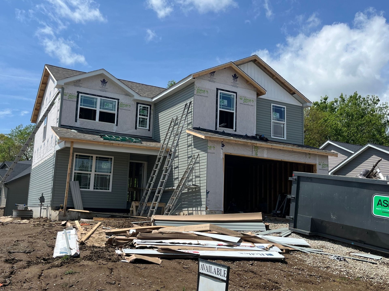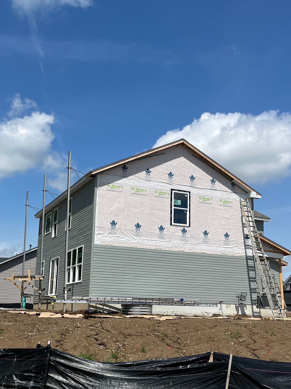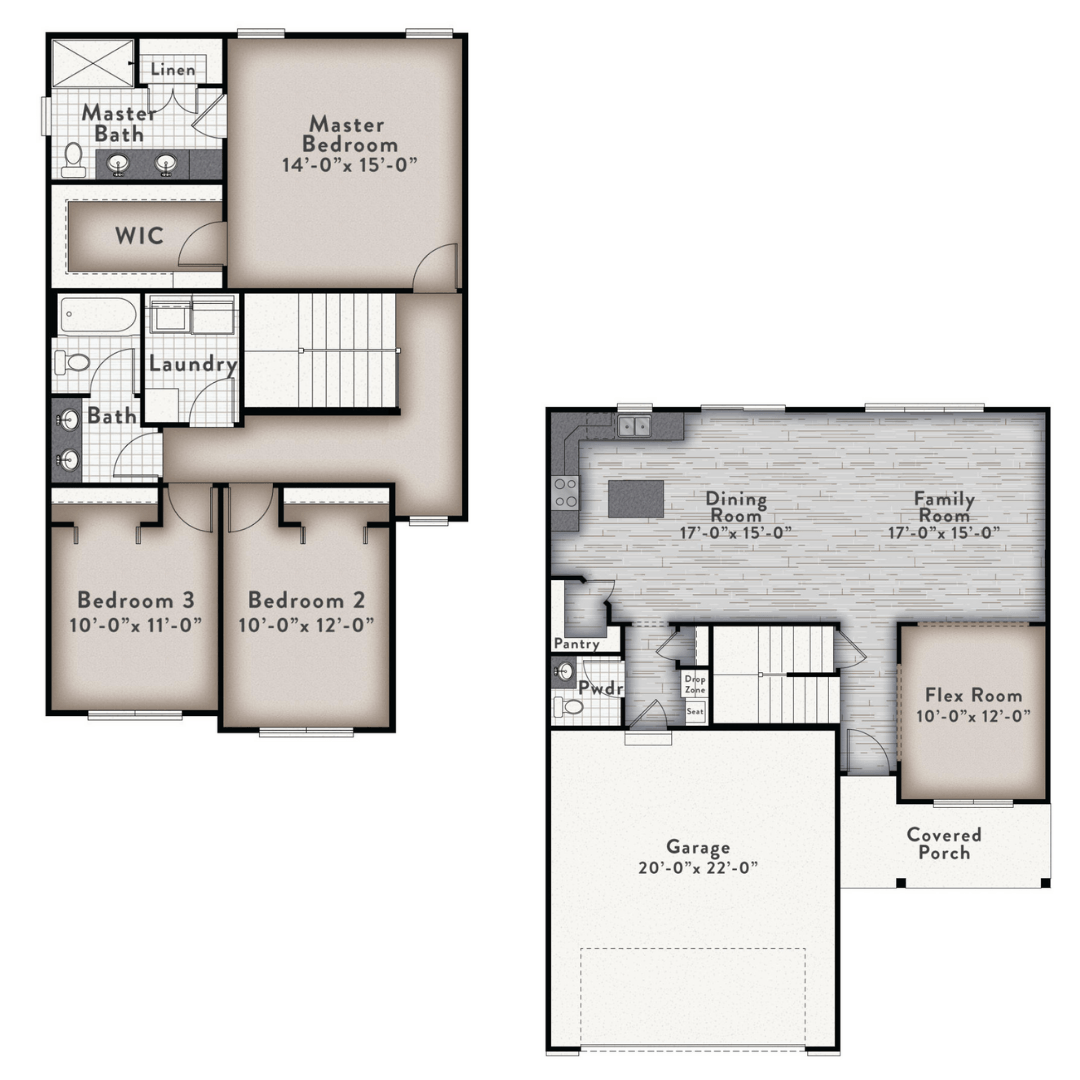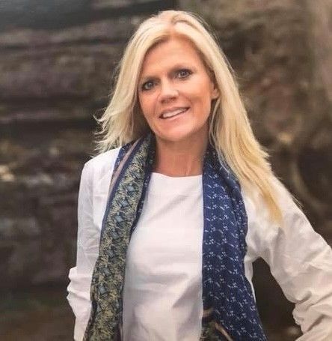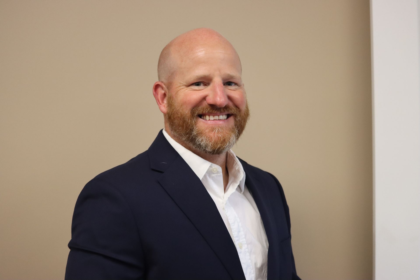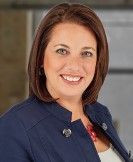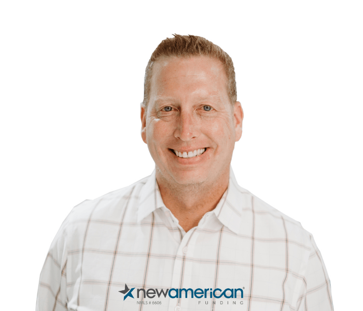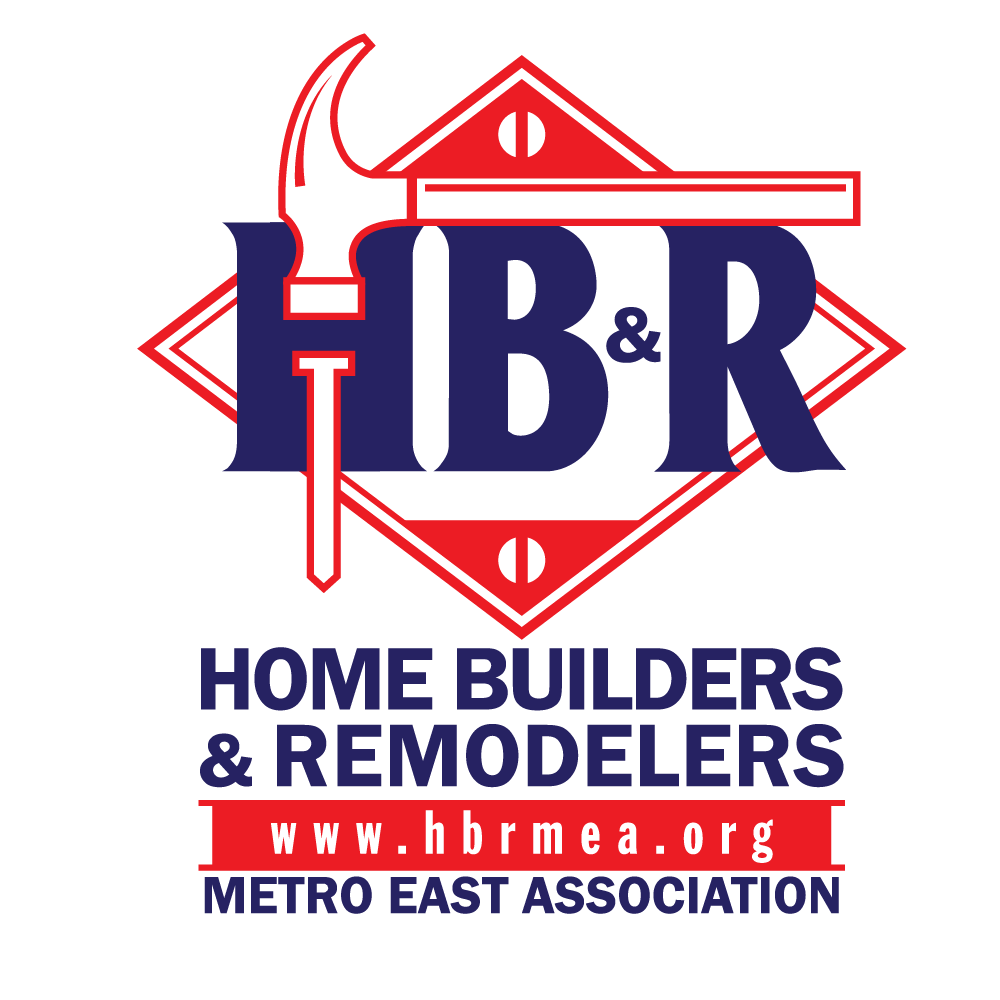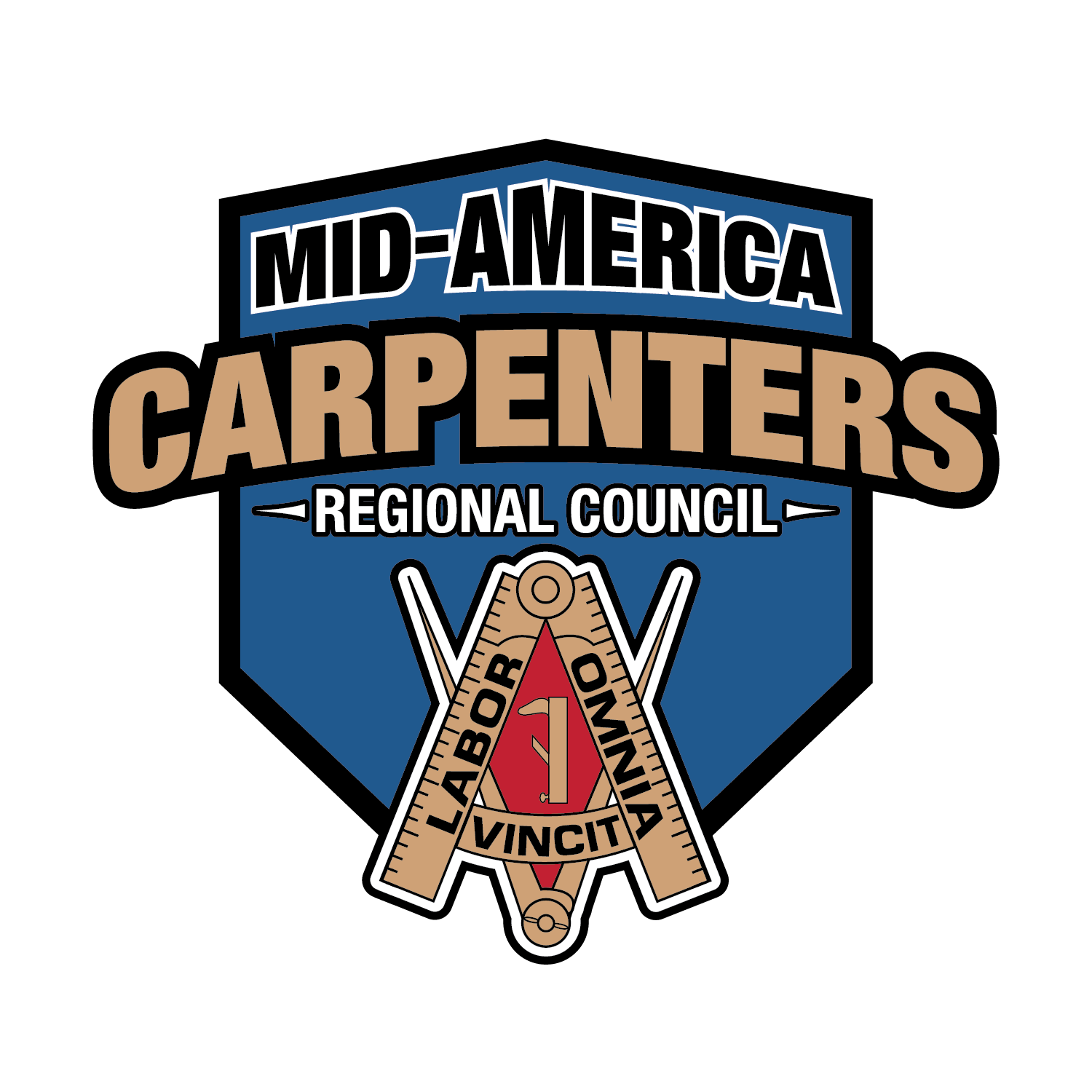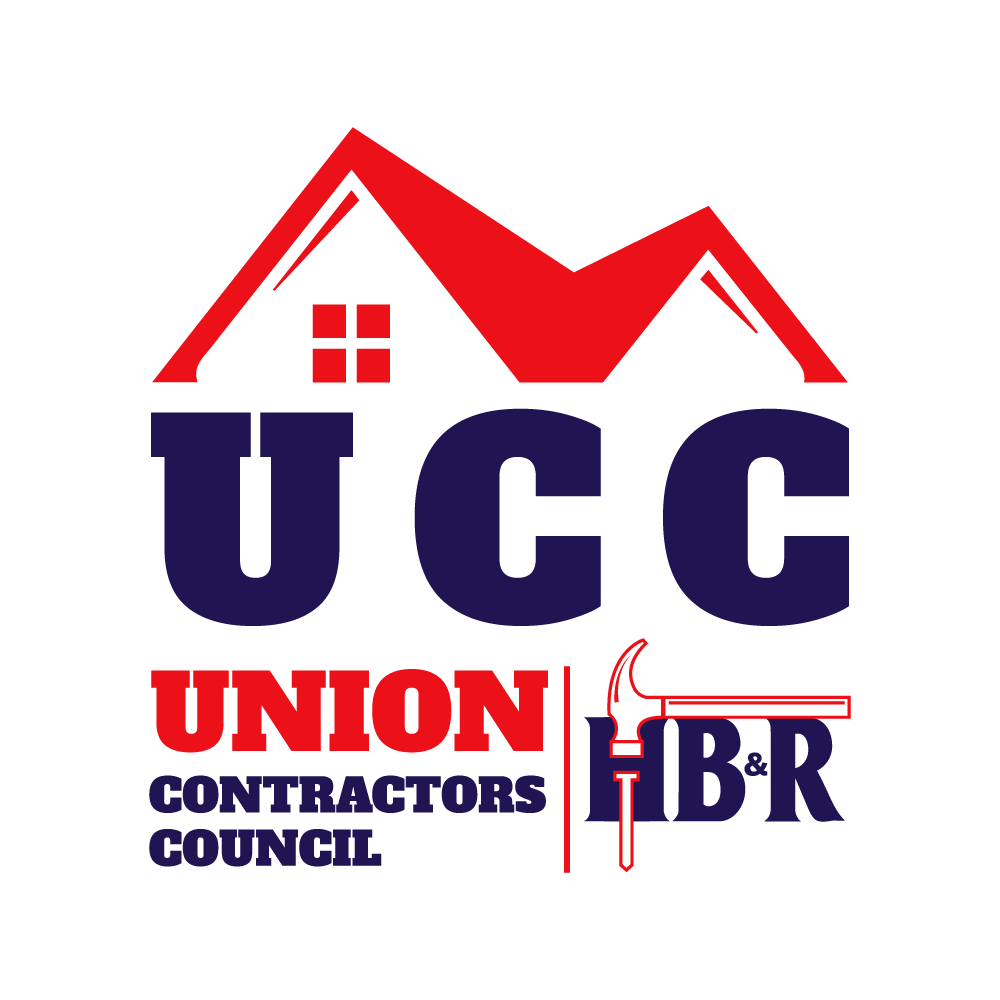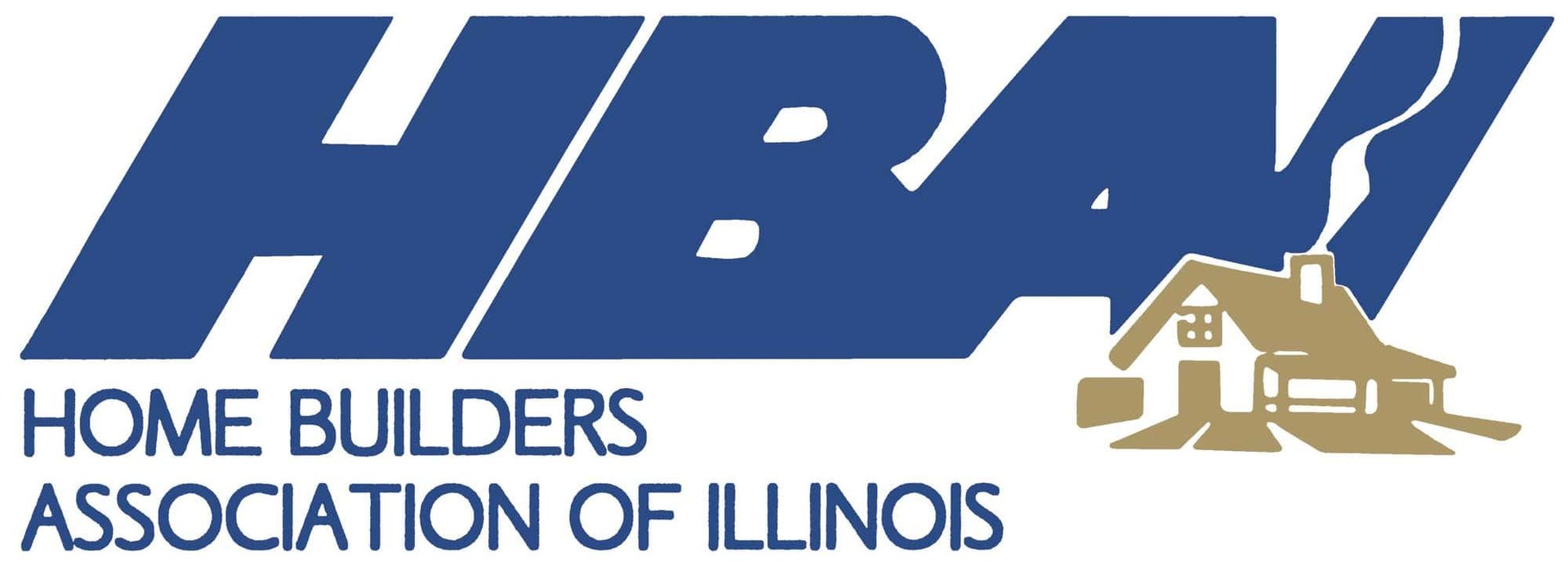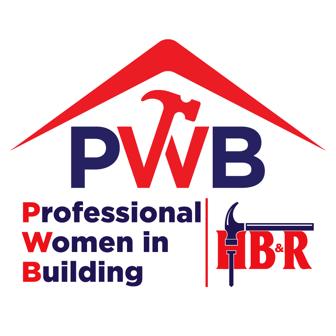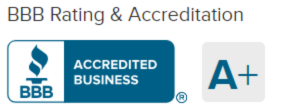3160 Birmingham Dr
Glen Carbon, IL 62034
$498,000
Status: Express Homes - Under Construction Example Images
Stories: 2
2 Story
Area (SQ FT): 2,198 Sq Ft
Bedrooms: 4
Bathrooms: 2.5
Garages: 2
Click Image For Community & School info
Savannah Crossing Community
Madison County
Lot #: SC 124
Savannah Crossing is a popular subdivision in Glen Carbon that has direct access to the Madison County bike trails. Located off of Old Troy Rd., Savannah Crossing offers quiet living with a friendly community in a beautiful city. Savannah Crossing is less than 30 minutes away from downtown Saint Louis, Missouri. The commercial and business areas of Glen Carbon and Edwardsville are not far from this subdivision but it remains peaceful and secluded from these busy areas.
Newly Built Home with Every Upgrade Imaginable
Welcome to the “Herndon” in the popular Savannah Crossing subdivision with Edwardsville schools!This beautiful 2 story, 4 bedroom, 3 bath home offers so much space! You will see the beautiful stone work and a covered porch as you approach. When you enter the home you will find luxury vinyl planking throughout the main level. Flex room on main level. The open great room/dining area are perfect for entertaining! Enjoy breakfast at your center island breakfast bar with granite countertops, 42" soft close cabinets, farm house sink and all stainless steel appliances with large walk-in pantry. Upstairs are the bedrooms where you will enjoy a large primary bedroom with private en-suite, including dual vanities, large marble shower and plenty of storage. You will find 3 additional bedrooms and a second floor laundry. Lifetime Waterproof Warranty, 10-Year Builder Limited Warranty, energy efficient, EV charger, exterior cedar accents, and so much more. Perfect location just minutes from freeways, shopping, and most importantly, Madison County trail access is just around the corner!
Features
- LARGE PRIMARY SUITE W/
- BATHROOM & 2 WALK-IN CLOSETS
- 2ND FLOOR LAUNDRY
- FLEX ROOM
- OPEN SPINDLE STAIRCASE
- 6X6 CEDAR COLUMNS
- LUXURY VINYL PLANK ON FIRST FLOOR
- 42" SOFT CLOSE CABINETS W CROWN MOLDING
- GRANITE TOPS & FARMHOUSE SINK
- EXTERIOR SOFFIT LIGHTING
- DROP ZONE W/ BENCH & COAT HOOKS
- WALK IN PANTRY
- FULL STAINLESS APPLIANCE PACKAGE
- MARBLE SHOWER IN MASTER
HERS Score - HERS Score 46 = $,1970 in annual savings
Ready in Jun
Status - Express Homes - Under Construction Example Images
Want to See this Home? Fill out Form below or Call or Text Now.
Home Images
Share with Friends
Feature Series
HERNDON
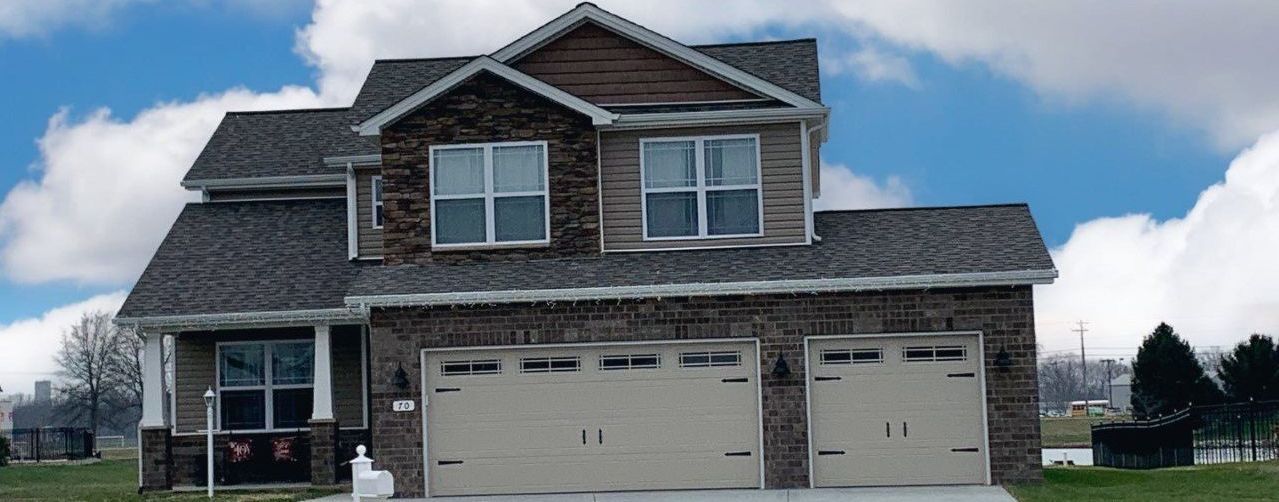 Traditional
TraditionalTraditional
All Preferred Lenders
The images displayed on this website are for illustrative purposes only and may not represent the actual home or property in question. While we make every effort to ensure the accuracy of all visuals, the layout, design, and features of the actual property may differ. Please contact us directly for more information or to schedule a tour of the property.

Schedule a Visit Today
Get a Private or Virtual Home Tour, Visit a Community and see available Lots to build on. Set up a time to go over floor plans and color selections at our Design Center.
Questions?
Have a question? I can help narrow down your Dream Home search. Get information from a New Home Specialist specific to your needs
New Home Inquiry
See What Our Clients Say about Us

