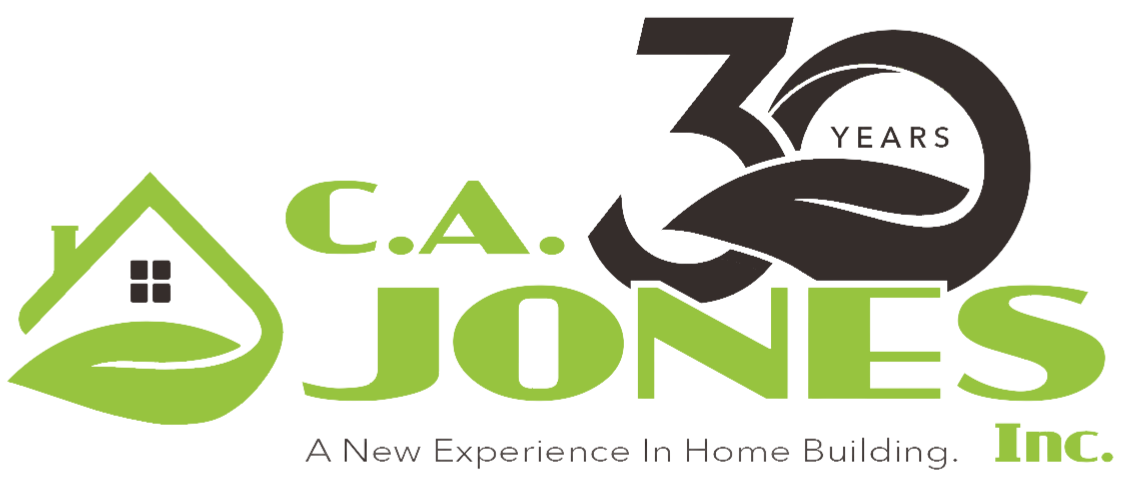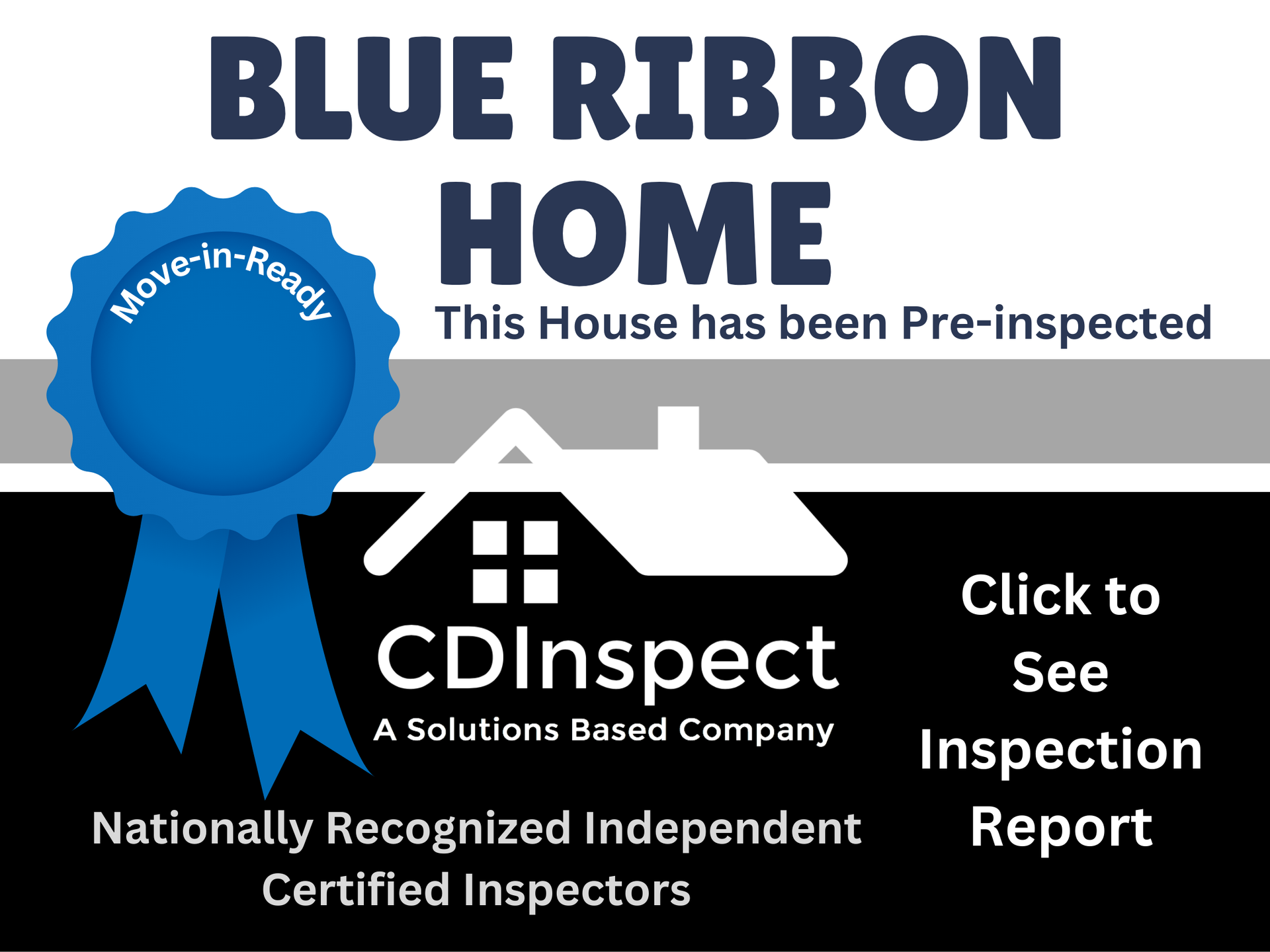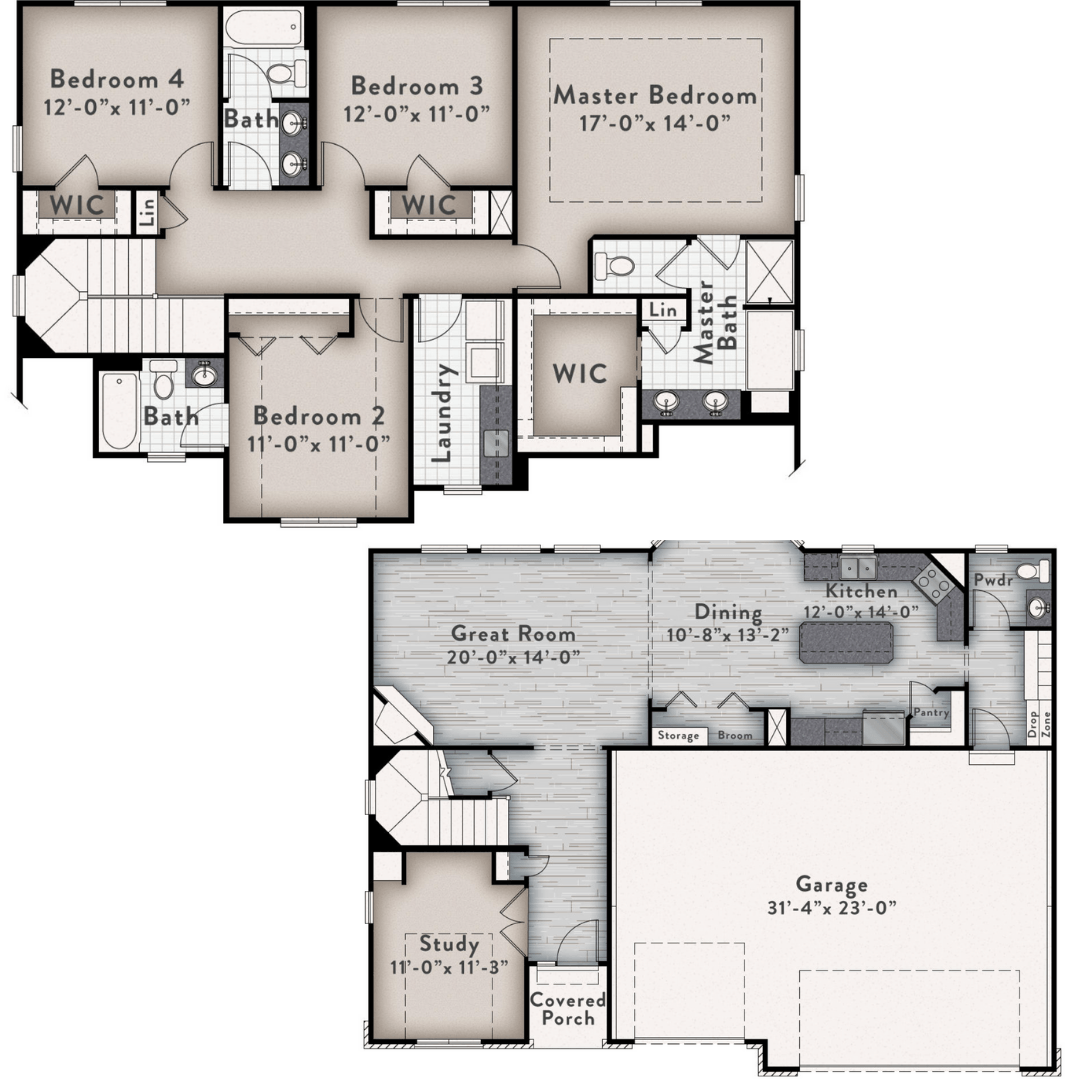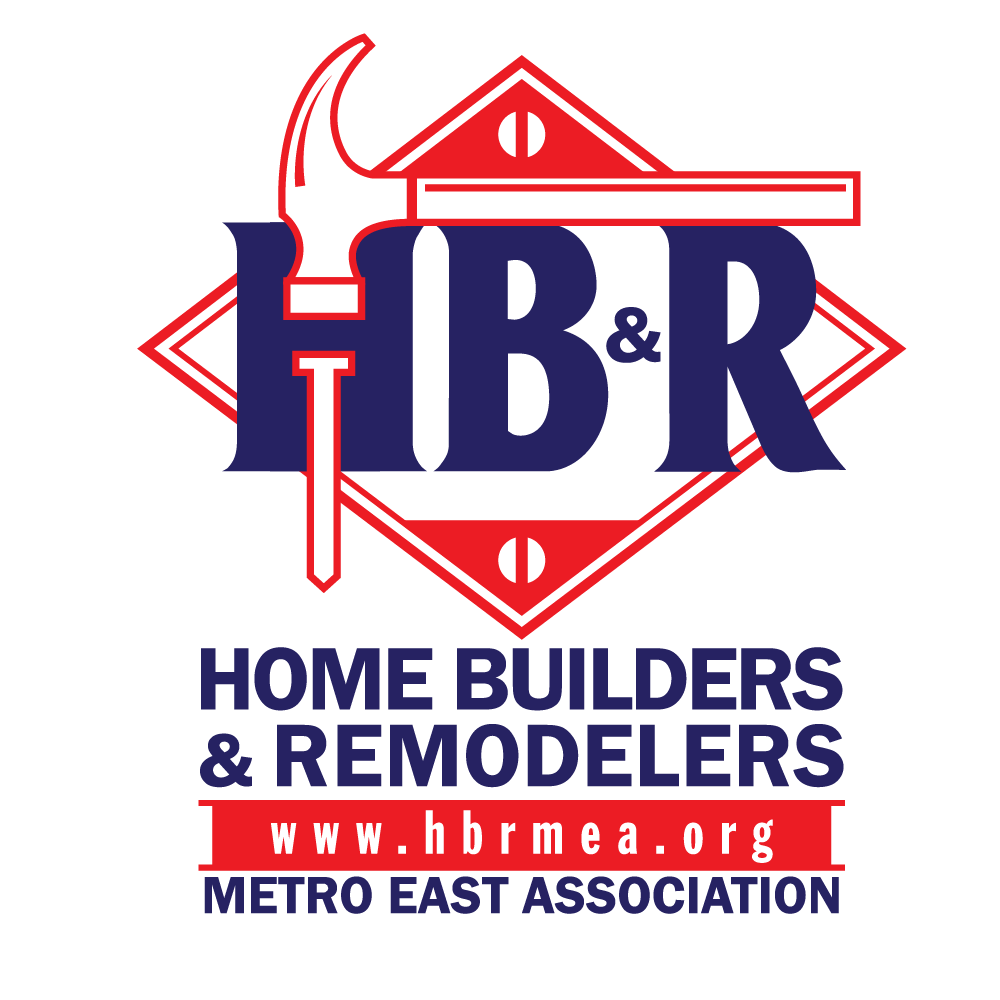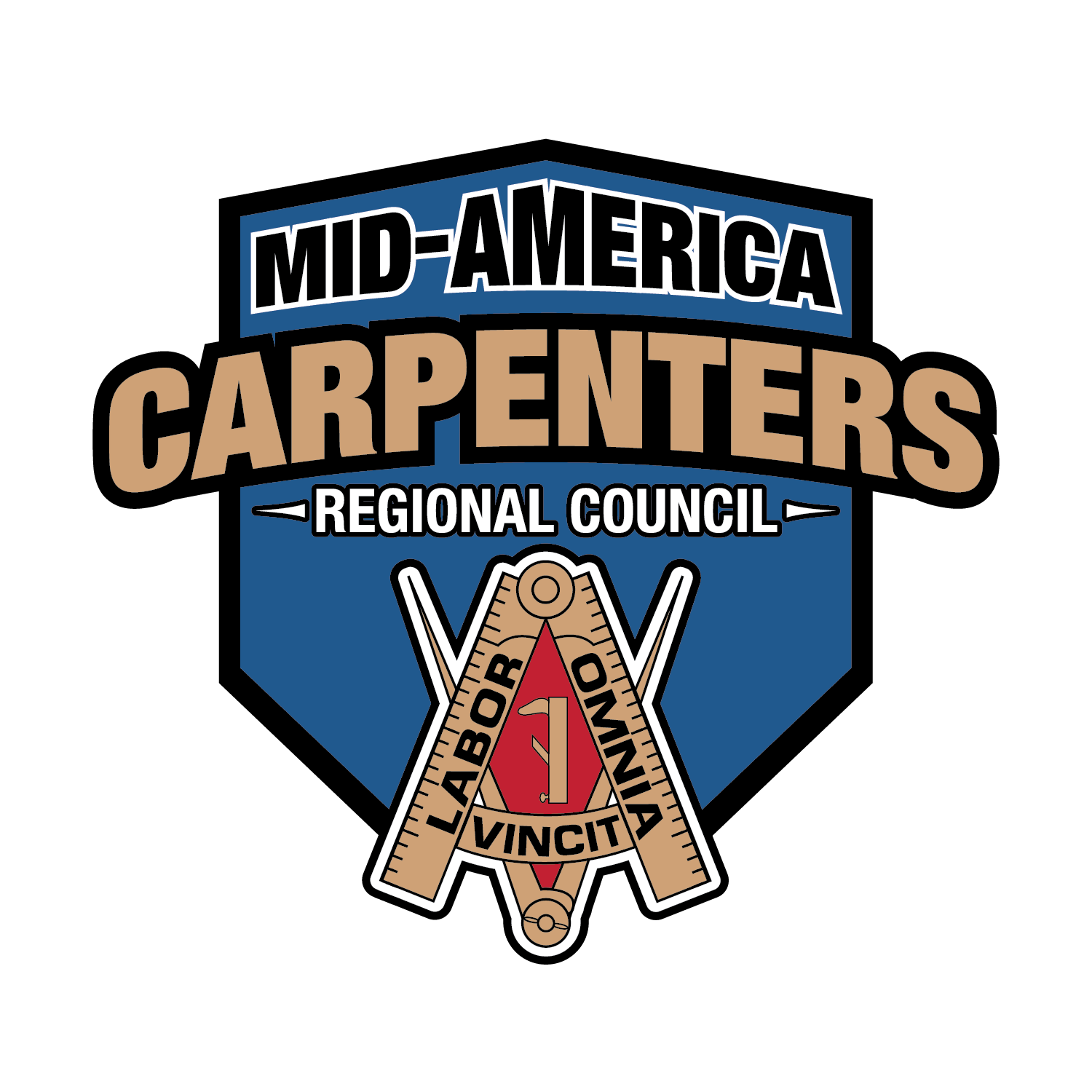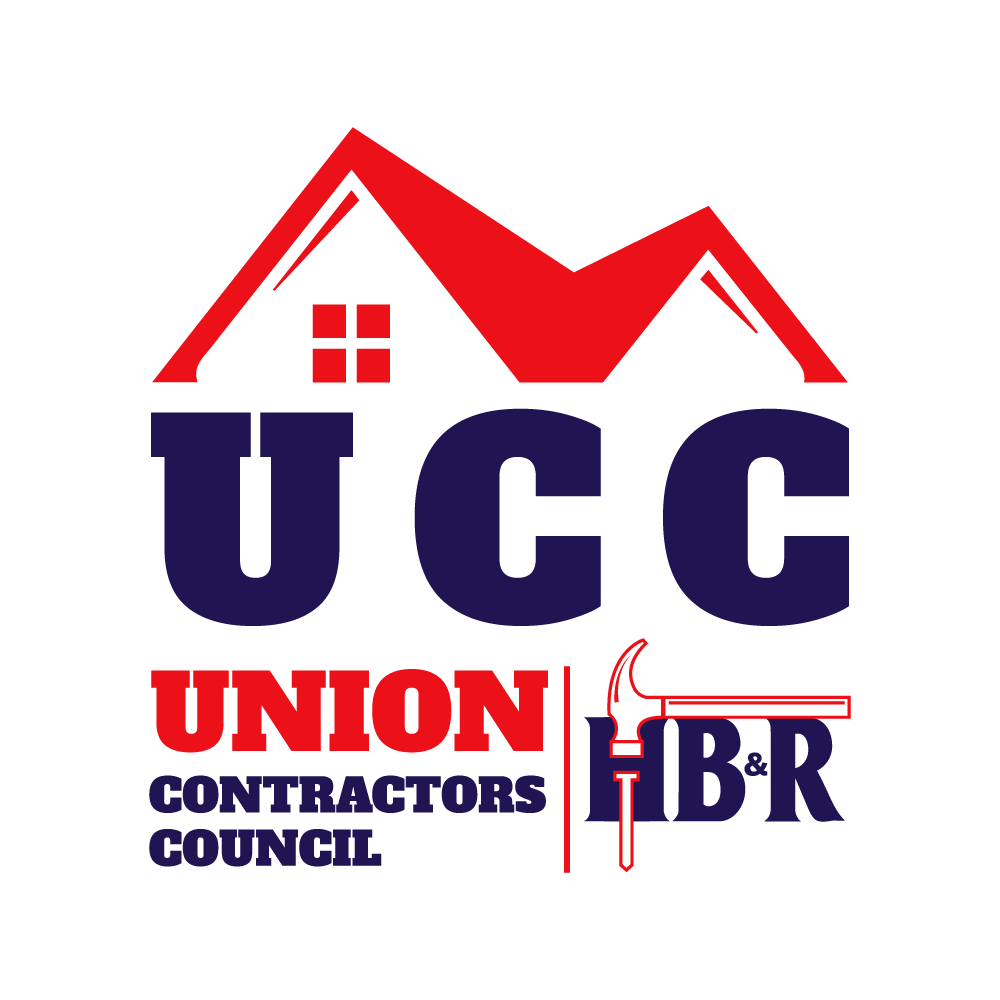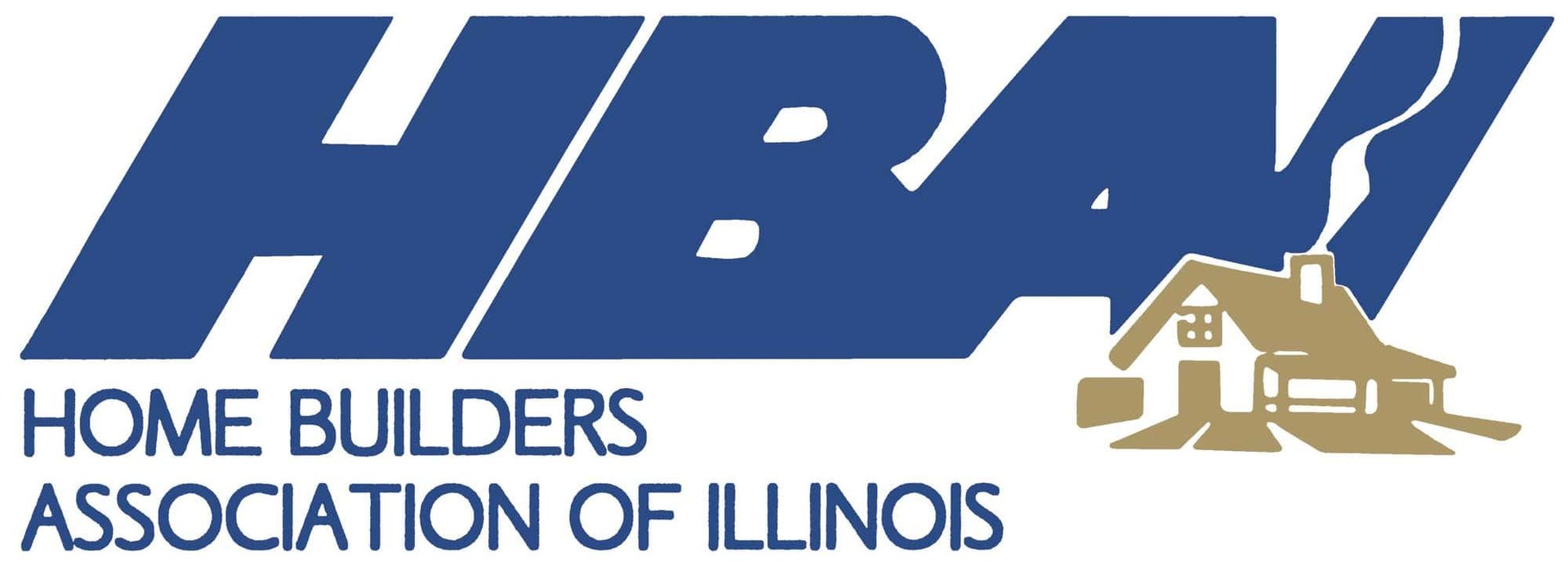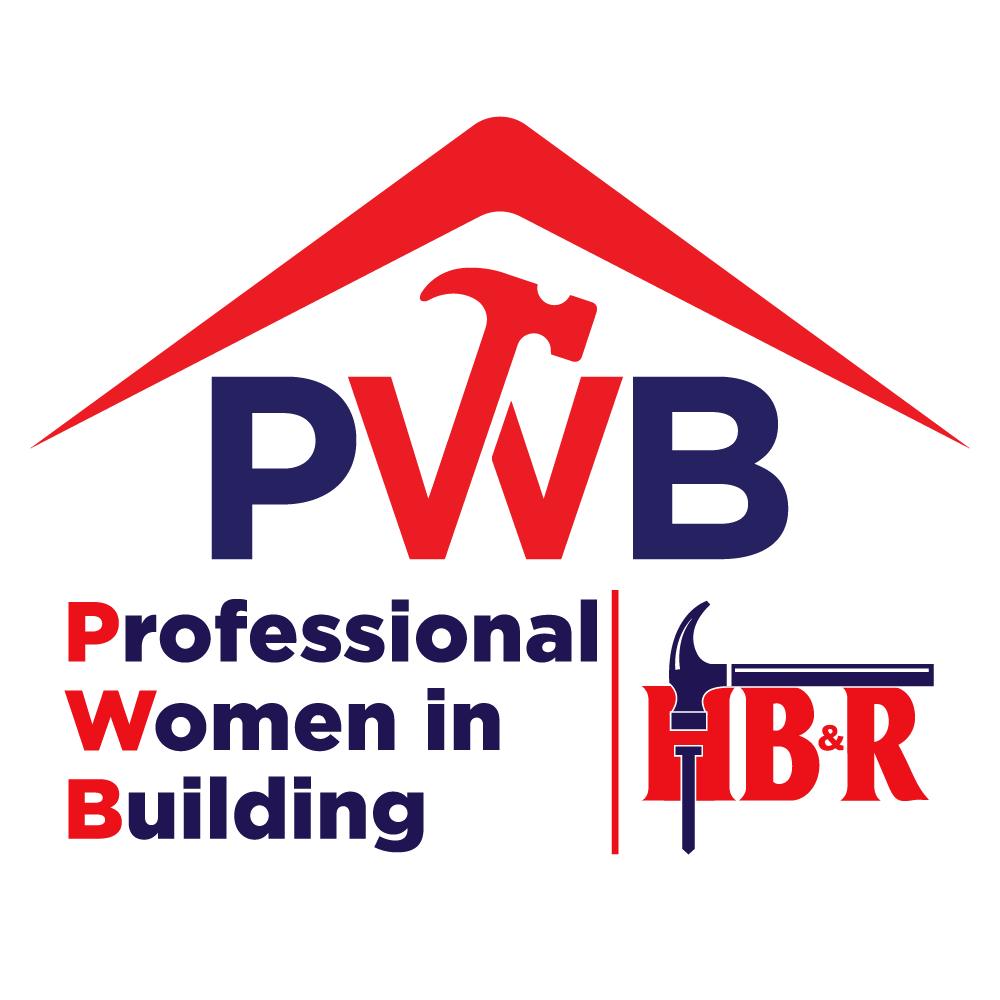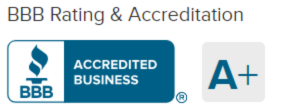7050 Goshen Rd
Edwardsville, IL 62025
$470,000
Status: Rented on
Stories: 2
2 Story
Area (SQ FT): 2,429
Bedrooms: 4
Bathrooms: 2.5
Garages: 2
Click Image For Community & School info
Offsite
Madison County
Lot #: Lot 2
Newly Built Home with Every Upgrade Imaginable
Beautiful 2 story plan has 2, 423 finished sq ft w/ 4 bedrooms & 3.5 bedrooms w/ attached side entry 2 car garage. This luxury home offers so much space for your family! Main offers a grand great room, front office, drop zone, dining room where 3rd ca would be & 1/2 bath. Living room is roomy & has corner fireplace. Kitchen offers a large island, tons of cabinet space, granite countertops, & a farmhouse sink. Upstairs all bedrooms have large closets & 2nd bed. has own bathroom, bedrooms 3 & 4 have a Jack-n-Jill, & 2nd floor laundry w/sink & cabinets. The master suite offers large walk-in closet, bath w/double sink vanity, shower, soaker tub & water closet. . The basement has a rough-in for a full bathroom, a passive radon system. The builder's warranty includes a lifetime waterproof basement, lifetime roofing shingles, lifetime LVP, and a limited warranty from the foundation to the fridge.
Features
- SIDE ENTRY GARAGE
- LVP FLOORING
- BAY OFF DINETTE
- FULL BATH OFF 2ND BED
- CABINETS WITH SINK IN LAUNDRY
- SOFFIT LIGHTS
- GLASS INSERT IN FRONT DOOR
- DECOR SWITCHES
- CORNER FIREPLACE
- HOME WARRANTY
- ELECTRIC CAR CHARGER
- MARBLE SHOWER
- 42” SOFT CLOSE CABINETS
- FARMHOUSE SINK
- FRENCH DOORS IN FLEX ROOM
- LANDSCAPE PACKAGE
- OPEN SPINDLE STAIRCASE
- UPGRADED PLUMBING FIXTURES
- FORMAL DINING ROOM WHERE 3RD CAR WOULD BE
HERS Score - HERS Score: 58 = $2,404 in annual savings
Ready in
Status - Rented on
Oct 01 2024 00:00
Want to See this Home? Fill out Form below or Call or Text Now.
Home Images
Share with Friends
Floor Plan
MANCHESTER
The Manchester is buildable plan offers four (4) bedrooms, three and half (3.5) baths, two (2) car garage, as well as upgradable options such as; LVP Flooring, Granite Countertops and many more... Not to mention, all home prices include your lot, tap fees and permit fees, making your new construction build as stress free and easy as possible. Speaking of easy, ask about how our "Easy Buy" program allows you to build your new home without having to put the traditional 20% down needed with most construction loans.
All C.A. Jones homes include a 10 year builders limited structural warranty, lifetime waterproof warranty, and is HERS rated for Efficiency!
Features shown may not come standard with plan.
Feature Series
MANCHESTER
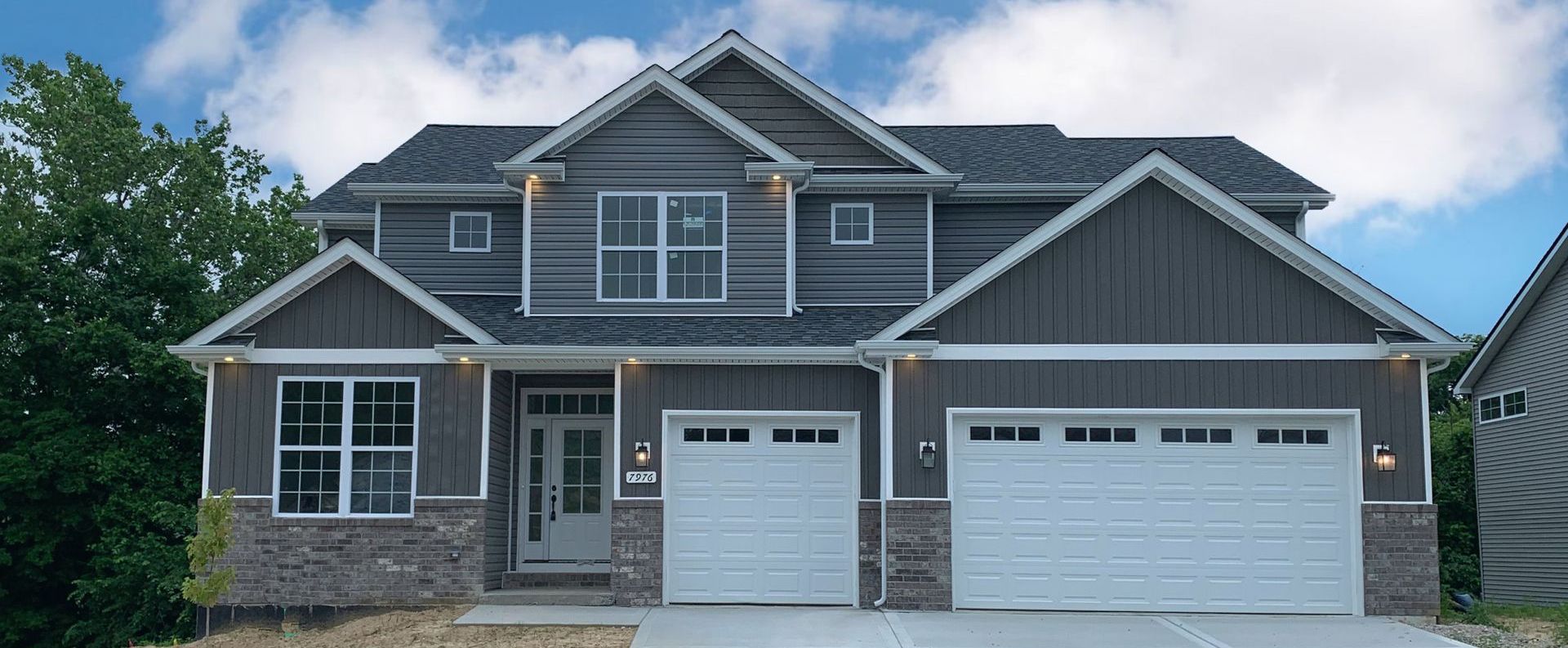 Premium
PremiumPremium
All Preferred Lenders
The images displayed on this website are for illustrative purposes only and may not represent the actual home or property in question. While we make every effort to ensure the accuracy of all visuals, the layout, design, and features of the actual property may differ. Please contact us directly for more information or to schedule a tour of the property.

Schedule a Visit Today
Get a Private or Virtual Home Tour, Visit a Community and see available Lots to build on. Set up a time to go over floor plans and color selections at our Design Center.
Questions?
Have a question? I can help narrow down your Dream Home search. Get information from a New Home Specialist specific to your needs
New Home Inquiry
See What Our Clients Say about Us

