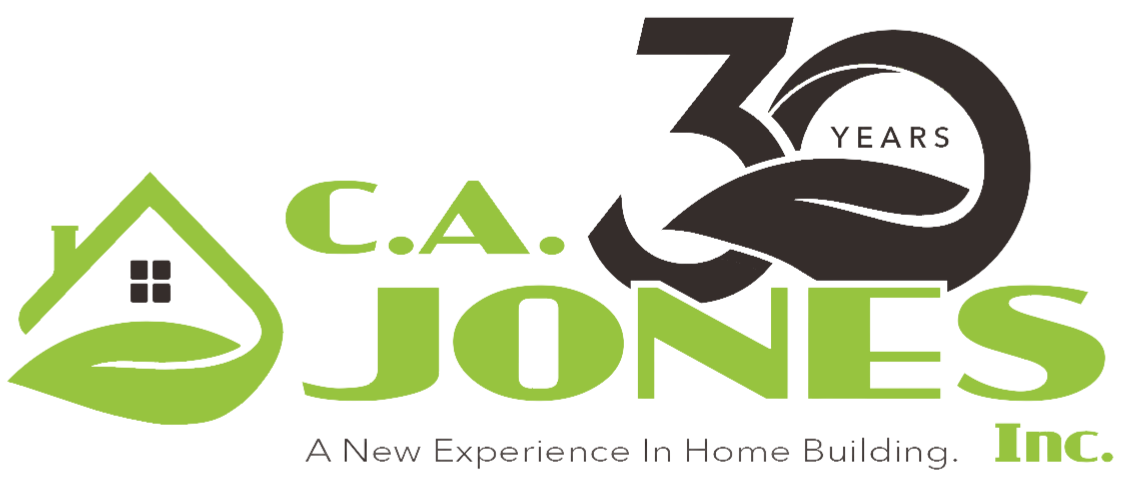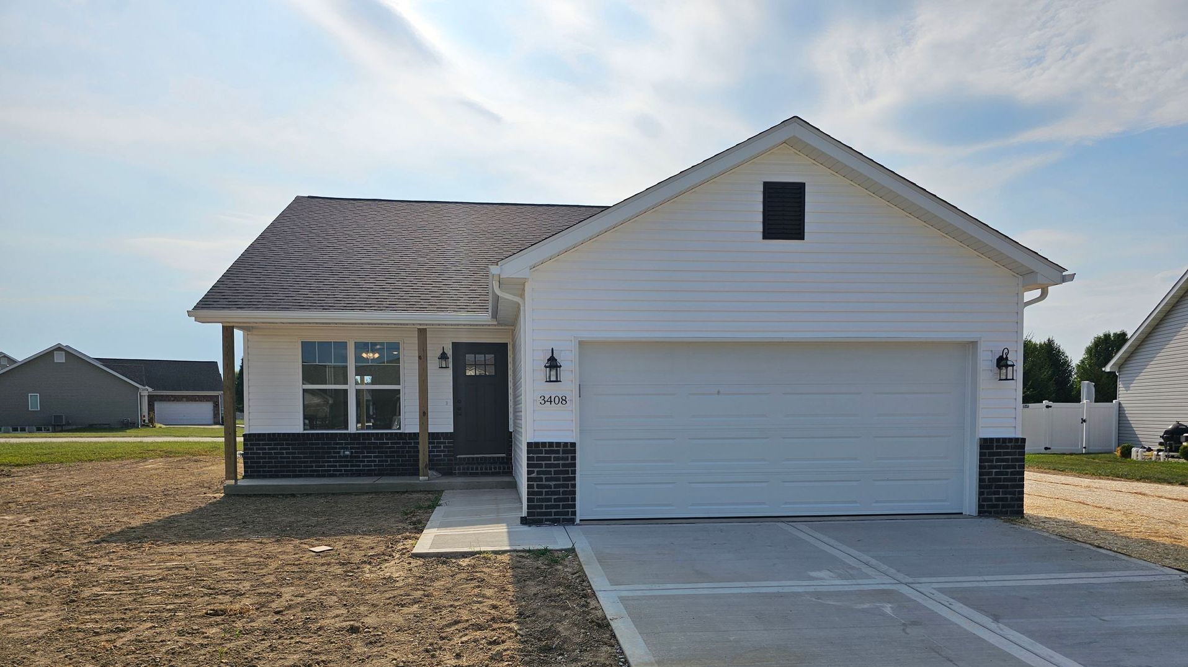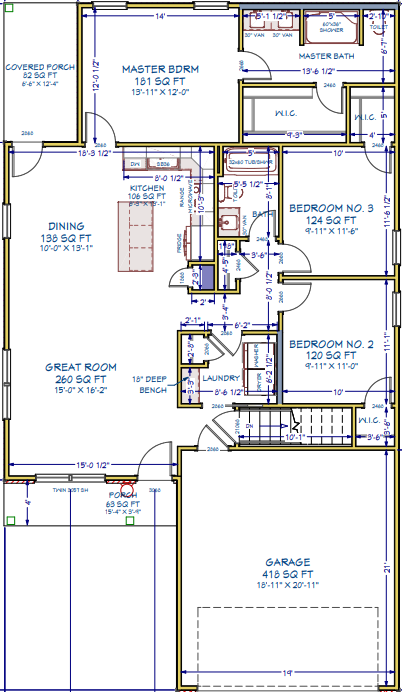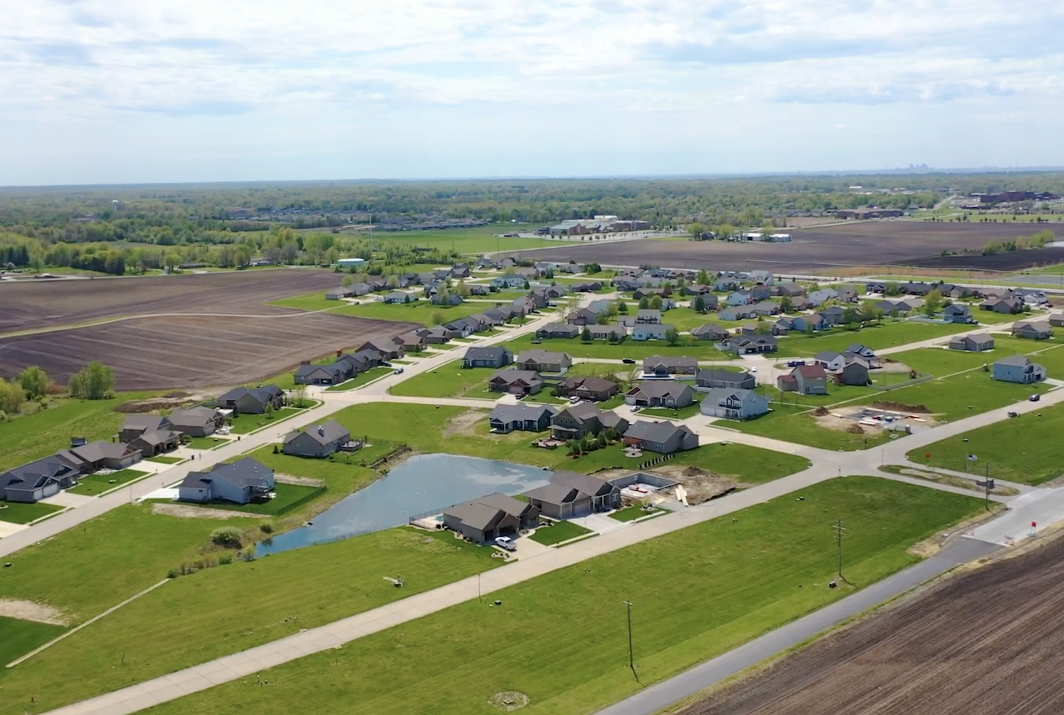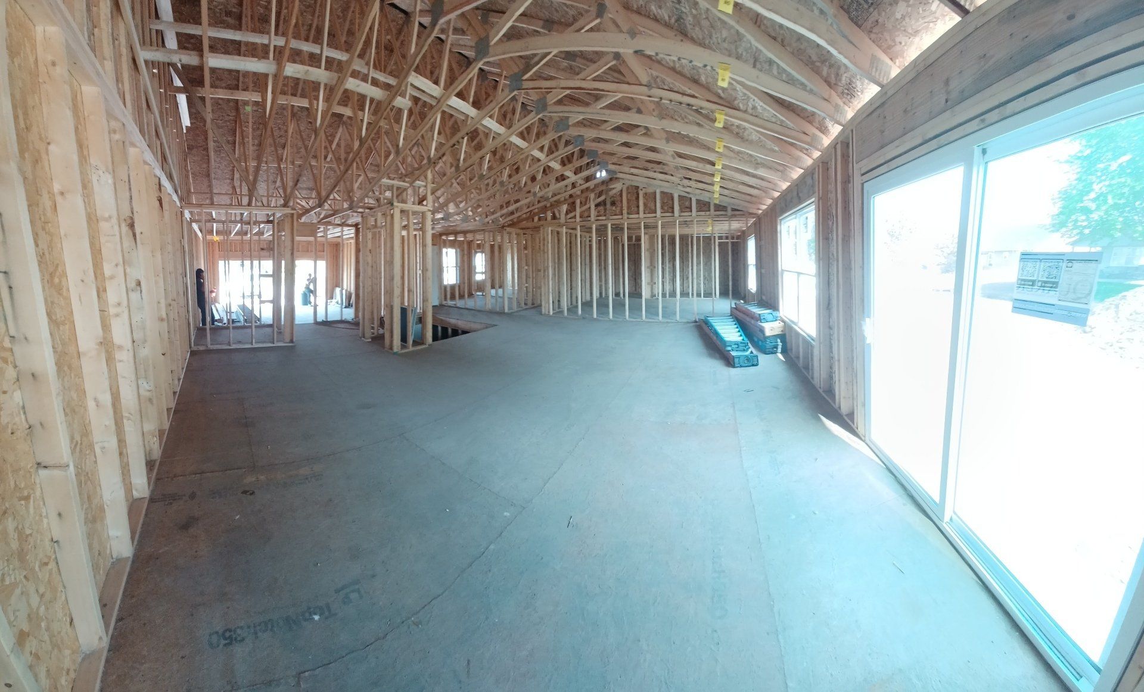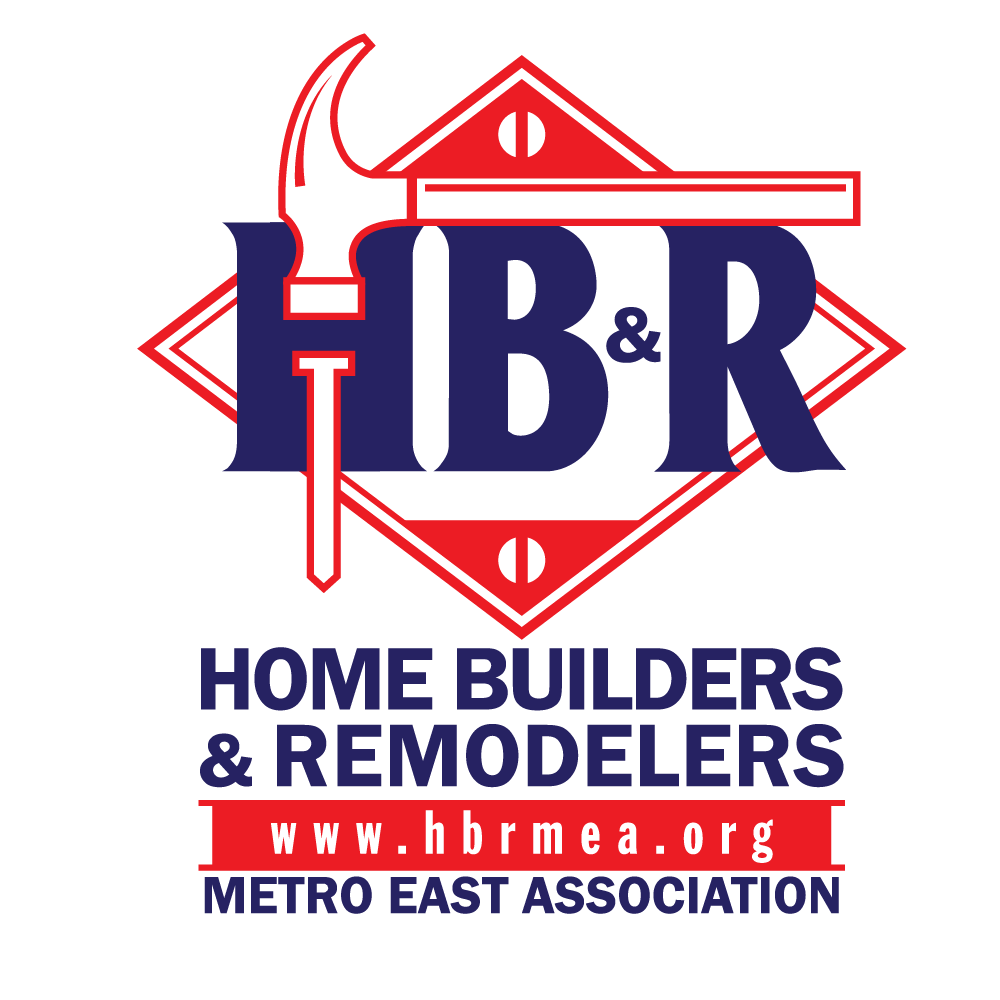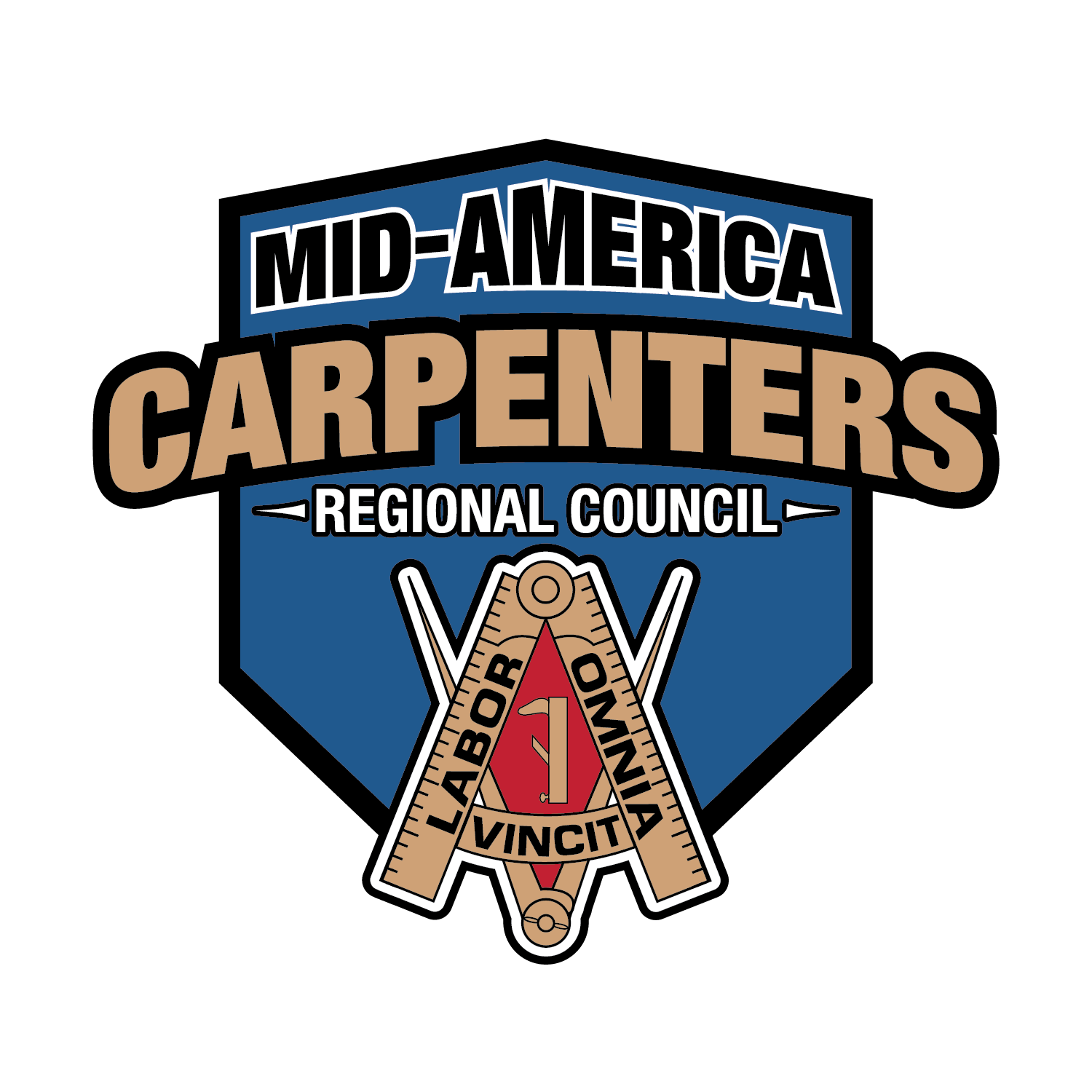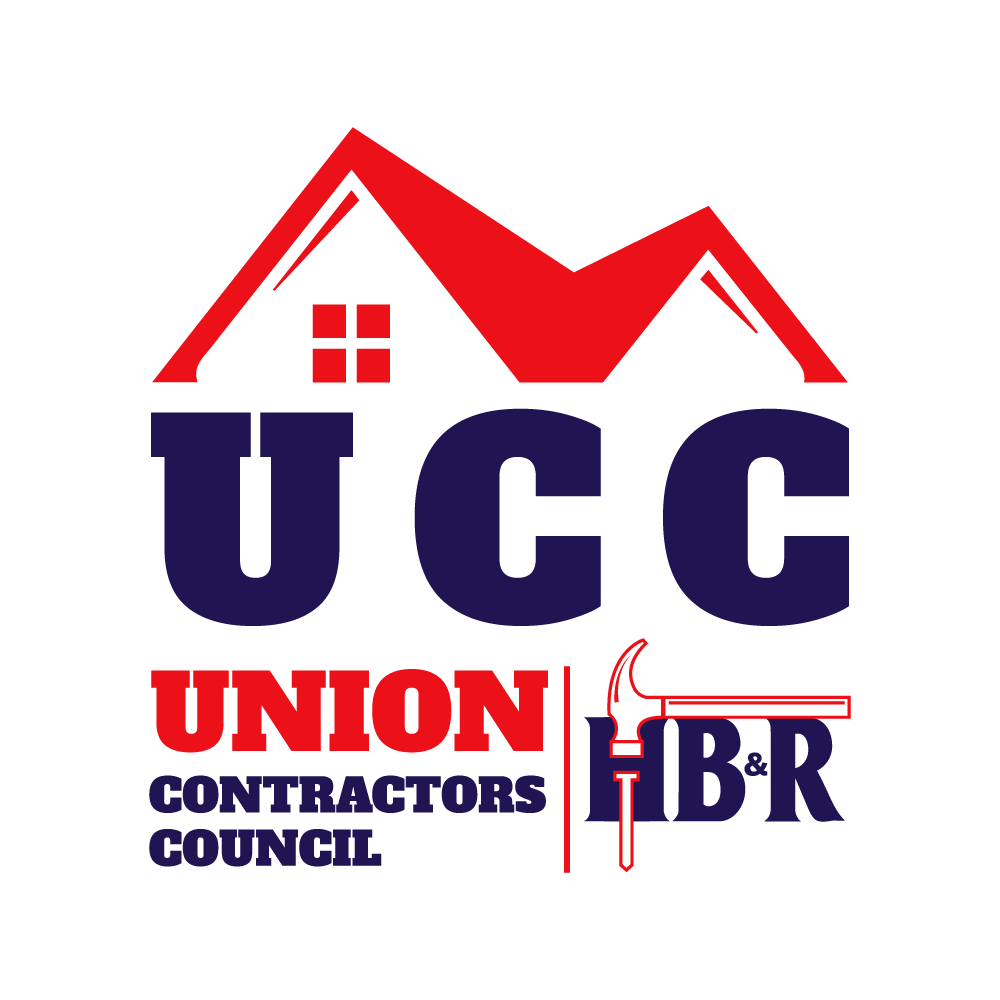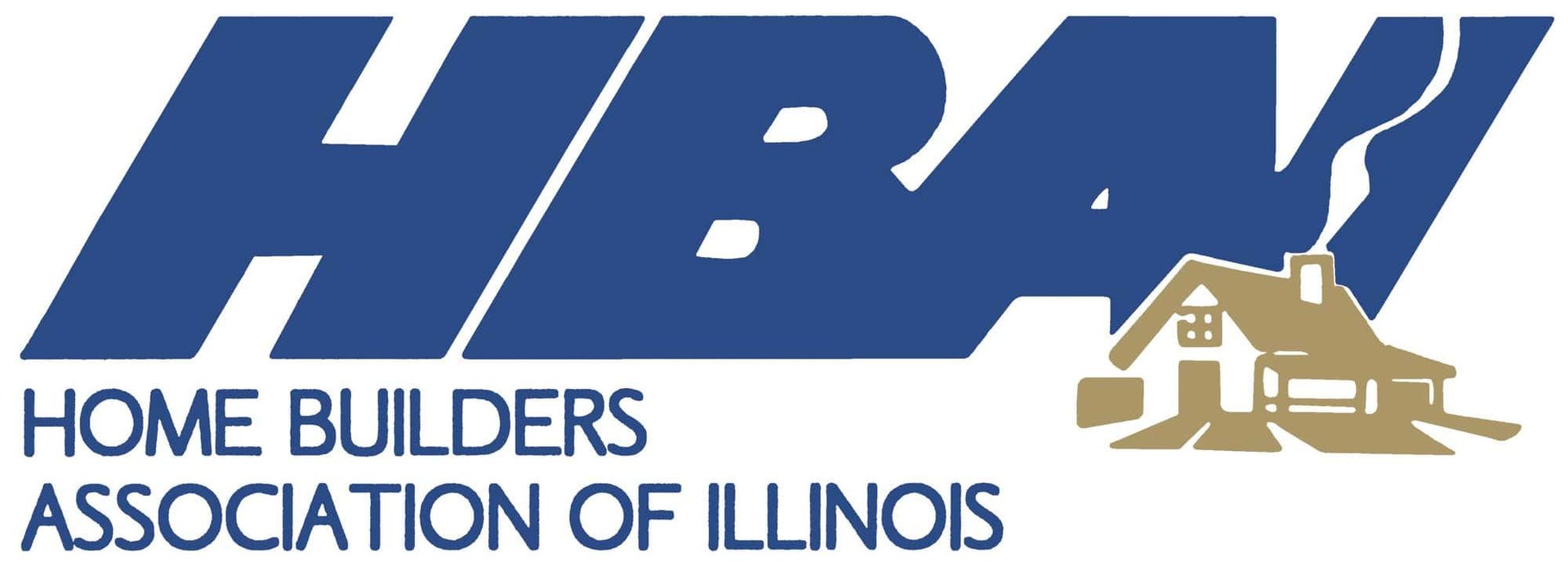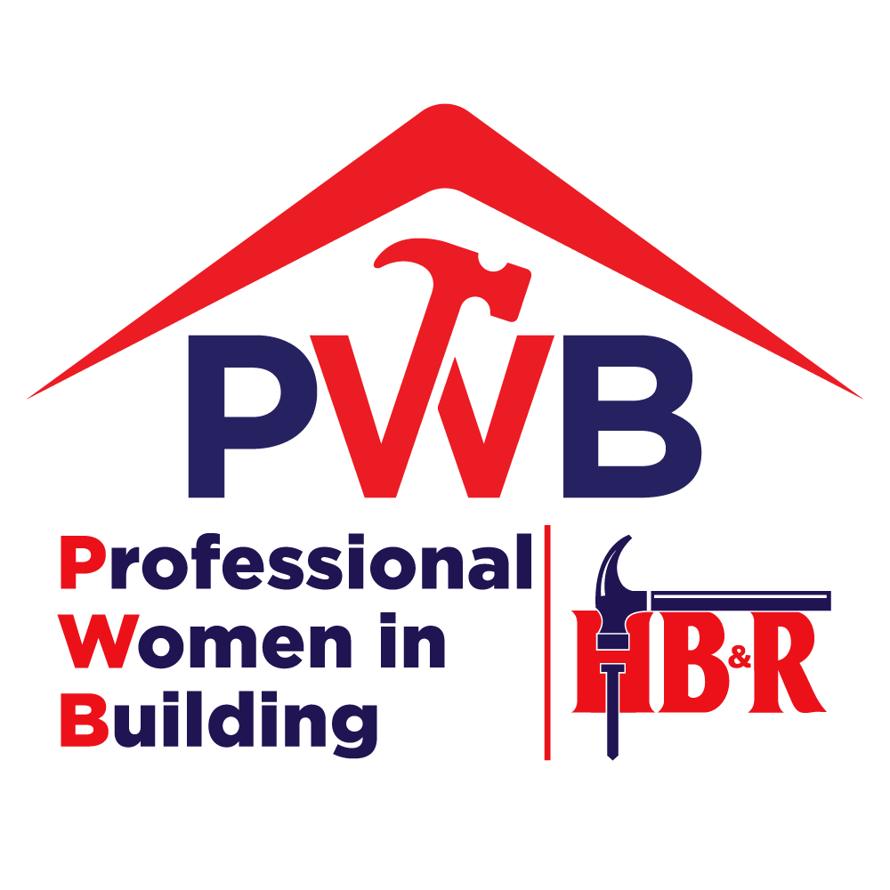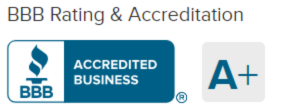CULPEPPER
Priced at Essential Features
From the $293 's
Does Not Include Lot, permits, or site work
Type: Ranch
Area (SQ FT): 1,350
Bedrooms:
3
Bathrooms: 2
Garages: 2
Introducing the Culpepper, one of our most sought-after ranch-style homes, offering an elegant and spacious design with 1,350 square feet of living space. This exquisite floor plan features 3 bedrooms, 2 bathrooms, and a 2-car garage, crafted to meet the desires of modern homeowners.
Upon entering, you are greeted by a bright and open floor plan with luxury vinyl planking throughout and vaulted ceilings, creating an inviting atmosphere perfect for both relaxation and entertainment.
The great room opens up into the dining and kitchen combo. The heart of the Culpepper is its modern kitchen, a chef’s dream come true. Equipped with stainless steel appliances and a large center island, this kitchen offers ample seating and workspace. The seamless flow into the dining area makes it ideal for casual meals and formal gatherings alike. Enjoy picturesque views of the backyard through the sliding glass doors adjacent to the dining area. The primary suite is a luxurious retreat, featuring a marble dual vanity, separate shower, and a spacious walk-in closet. The additional two bedrooms also include walk-in closets, providing ample storage space for all.
Convenience is key with main floor laundry and a drop zone designed to make daily routines a breeze. Step outside to the covered back porch off the dining room, perfect for outdoor dining and relaxation. The basement of the Culpepper is a blank canvas with a rough-in for a future bathroom, an egress window, a passive radon system, and plenty of storage space. For those seeking additional living space, a finished basement option can be added to the home.
Rest assured with our comprehensive warranty package, including a 1-year builder warranty, a 1-year structural warranty, and a lifetime basement waterproof warranty. Experience the elegance and functionality of the Culpepper, a home designed to exceed your expectations and enhance your lifestyle.
Primary Features for this Floor Plan
- 3 Bedrooms
- 2 Bathrooms
- 2 Car Garage
- 1,350 Sq Ft
- Large Primary Suite w/ Bathroom & Walk-In Closet
- 30" Soft Close Cabinets
- Undermount Sink
- Breakfast Island
- Private Laundry Room
- Covered Porch
- 8’ Ceilings
- 8’ Basement Walls
- Rough-In For Basement Bathroom
- Stainless Steel Appliances Package
- EV Capable
- 1 Year Builder Warranty
- 10 Year Structure Warranty
- Lifetime Basement Waterproof Warranty

Want to See this Floor Plan? Fill out Form below or Call or Text Now.
Share with Friends
CULPEPPER HOMES FOR SALE
Under Construction
Augusta Estates Community
-
1123 Castle Green Dr
Waterloo, IL
$375,000
Express Home
Country Club Hills Community
Waterloo CUSD #5
Culpepper Floorplan
1,350 Sq Ft
3 Bed
2 Bath
1123 Castle Green Dr
Waterloo, IL
$375,000
Express Home
-
620 Eisenhower Blvd,
Troy, IL 62294
$394,000
Express Home
Homes of Liberty Place Community
Triad Community Unit School District #2
Culpepper Floorplan
2,450 Sq Ft
4 Bed
3 Bath
620 Eisenhower Blvd,
Troy, IL 62294
$394,000
Express Home
-
3420 Navajo Trl,
Shiloh, IL
$349,900
Express Home
Indian Springs Community
Ofallon CUSD #104
Culpepper Floorplan
1,350 Sq Ft
3 Bed
2 Bath
3420 Navajo Trl,
Shiloh, IL
$349,900
Express Home
-
1374 Orchard Lakes Cr
Belleville, IL 62220
$307,000
Express Home
Orchard Lakes
BELLE VALLEY DIST 119
Culpepper Floorplan
1,350 Sq Ft
3 Bed
2 Bath
1374 Orchard Lakes Cr
Belleville, IL 62220
$307,000
Express Home
-
233 Patriots Dr,
Bethalto IL 62010
$350,000
Express Home
Patriots Crossing Community
Bethalto Community Unit School District #8
Culpepper Floorplan
1,350 Sq Ft
3 Bed
2 Bath
233 Patriots Dr,
Bethalto IL 62010
$350,000
Express Home
-
1016 Fox Manor Ct
Stauton, IL 62088
$323,000
Under Construction
Stone Creek
StautonCUSD #6
Culpepper Floorplan
1,350 Sq Ft
3 Bed
2 Bath
1016 Fox Manor Ct
Stauton, IL 62088
$323,000
Under Construction
-
1406 Heather Ln,
Greenville, IL 62246
$299,500
Express Home
Wheatfield Farms
BOND DIST 2
Culpepper Floorplan
1.350 Sq Ft
3 Bed
2 Bath
1406 Heather Ln,
Greenville, IL 62246
$299,500
Express Home
Coming Soon
Augusta Estates Community
-
10 Hillwood Dr
Belleville, IL 62223
$297,000
Express Home
Belleville Refresh
BELLE VALLEY DIST 119
CULPEPPER Floorplan
1,350 Sq Ft
3 Bed
2 Bath
10 Hillwood Dr
Belleville, IL 62223
$297,000
Express Home
-
1201 Dawn Dr
Belleville, IL 62220
$320,000
Express Home
Belleville Refresh
BELLE VALLEY DIST 119
CULPEPPER Floorplan
2,360 Sq Ft
5 Bed
3 Bath
1201 Dawn Dr
Belleville, IL 62220
$320,000
Express Home
-
313 Marshal Dr
Troy, IL 62294
$415,000
Express Home
Homes of Liberty Place Community
Triad Community Unit School District #2
Culpepper Floorplan
2,050 Sq Ft
4 Bed
3 Bath
313 Marshal Dr
Troy, IL 62294
$415,000
Express Home
-
3416 Navajo Trl,
Shiloh, IL
$359,000
Express Home
Indian Springs Community
Ofallon CUSD #104
Culpepper Floorplan
1,350 Sq Ft
3 Bed
2 Bath
3416 Navajo Trl,
Shiloh, IL
$359,000
Express Home
-
1546 Orchard Lakes Cr
Belleville, IL 62220
$370,900
Express Home
Orchard Lakes
BELLE VALLEY DIST 119
Culpepper Floorplan
2,360 Sq Ft
5 Bed
3 Bath
1546 Orchard Lakes Cr
Belleville, IL 62220
$370,900
Express Home
CA Jones offers three Buyer Influenced product line series. The Essential Series, Traditional Series, and Premium Series homes all feature more included features as a standard than other home builders in the Metro East area, so you can’t go wrong with any choice.
Essential
Exterior
- Maintenance Free Vinyl Siding - Standard Colors
- Maintenance Free Enclosed Soffit - White
- Maintenance Free Aluminum Fascia - White
- Maintenance Free 7' Tall Garage Door - White
- Chain Driven Garage Door Opener with Keypad
- One Foot Eave Overhangs on Roof
- Architectural Asphalt Shingles
- Exterior Rot Resistant Door Frames
- Single-Hung Low-E Tilt in Vinyl Windows
- Two Coach Lights on Garage (selections part of lighting allowance)
- Brick Skirt on Front Elevation - when required Covenants & Restrictions
- Two Exterior Faucets on Exterior of Home
- Concrete Patio - 12 x 12
- Concrete Driveway - 17' Wide
- Final Grading of Yard
- Corrugated Drain Pipes - Connected and Buried 7' Away from Foundation
- Seed, Fertilize, and Straw Entire Lot - Sod only Per Neighborhood Requirements
- Steel Entry Front Door (No Glass included)Interior
- Sheet Vinyl Flooring in Foyer, Kitchen, Dining Room, Laundry & Bathrooms
- Programmable Electronic Thermostat
- 90+ Efficiency Natural Gas Furnace
- Electric 50 Gallon Hot Water Heater
- White Hollow-Core Interior Doors (Various Styles Available)
- Wall to Wall Carpeting with 5lb Pad in Bedrooms, Closets, Stairs, Hallways and Great Room
- Epoxy Coated Wire Shelves In Closets & Panty
- 2 Low Voltage Jacks
- 200 Amp Electrical Service
- 8' Ceilings Throughout Home
- Chrome Door Hardware
- Washer/Dryer Hookups With Dryer Vent
- Electric Smoke Detectors with External Battery Backup
- Carbon Monoxide Detector (Per Code)
- Front Door Chime
- Smooth Finish Drywall
- Towel Bars & Toilet Paper Holders
- Caulk & Seal Package (Prior To Insulation)
- $750 Lighting Allowance / $1000 if over 1,750 Sq. Ft.Kitchen
- Stainless Double-Bowl Sink with Chrome Delta Sprayer Faucet
- Refrigerator Water Line for Ice-maker
- Garbage Disposal
- Center Island (per plan)
- 30" Upper Cabinets
- High Definition Post Form Countertops
- Dishwasher, Electric Range, and Vent Hood - WhiteBathroom
- Full Bathroom with Fiberglass Shower in Master Bedroom
- Cultured White Marble Vanity Tops
- Plate Glass Mirrors
- Single Vanity
- Fiberglass Tub/Shower Combo in Hall Bath
- Elongated ToiletsBedroom
- Walk-In Closet in Master Bedroom (Per Plans)
- Carpet with 6 lb Padding
- Overhead Lighting Throughout (Supports Ceiling Fans)
- White Wire Shelving in Closets and PantryMisc
- C.A Jones, Inc Meets Current Illinois Energy Conservation Codes
- 10 Year Professional Home Builders Limited Warranty (3rd Party)
- Exterior Wall Insulation (Per Current IECC Standards)
- 3/4" Tongue and Groove Subfloor 50 Year Warranty (Homes with Basements)
- Insulation Blanket on Basement Walls For Energy Efficiency (Per Plans)
- Poly Water Supply Lines
- Low E Thermal Insulated Patio Doors
- 13 Seer A/C Perimeter Drain Tile System With Sump Crock & Pump (Homes with Basements)
- (Pump Excluded in Walk Out Basements)
- Termite Treatment
- Keyless Entry Garage Door
See What Our Clients Say about Us

Schedule a Private Floor Plan Tour Today
Get a Private or Virtual Floor Plan Tour or Visit a Community. Set up a time to go over floor plans at our Design Center.
Floor Plan Questions?
Have a question? I can help narrow down your Floor Plan search. Get information from a New Home Specialist specific to your needs
